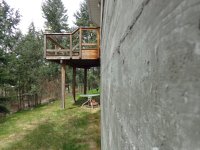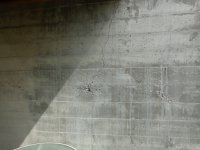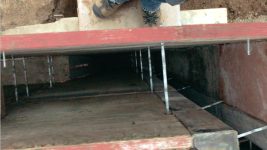Billrog
Veteran Member
- Joined
- Dec 9, 2014
- Messages
- 2,054
- Location
- Armstrong, British Columbia
- Tractor
- Kioti 2610, 580 SuperM Case Backhoe
Here are a few cracks in my garage foundation I took the pics. today 25 years after the fact and these cracks showed up within a day or 2 of pouring. The wall does have rebar in it single rows about every 2' horizontally.
This wall is 14' tall 8" thick filled to the top inside and back filled 6' out side. The pour was 44 yds. and I ended up doing it by myself because nobody showed up for work. I had trouble keeping up to the pump with vibrating and leveling the top so ended up with a few honey combs and cold seems. If you pull a string on this wall it's still within 1/8 of and ".

This wall is 14' tall 8" thick filled to the top inside and back filled 6' out side. The pour was 44 yds. and I ended up doing it by myself because nobody showed up for work. I had trouble keeping up to the pump with vibrating and leveling the top so ended up with a few honey combs and cold seems. If you pull a string on this wall it's still within 1/8 of and ".


Last edited:

