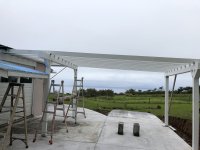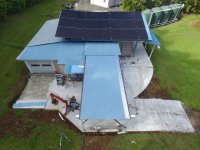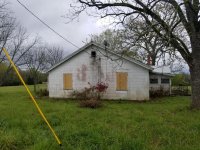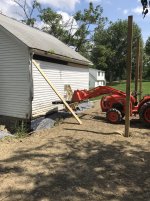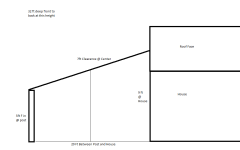

So in these very basic, and not to scale, drawings you can see the lean to shed from one plane. The length or depth of the shed is dependent on the height because of the roof overhang that i'm working with. The taller the shed is the narrower the roof line is. I don't want to go any less than 24 ft long/deep. Obviouisly I can go shorter and gain more length. But is 9ft tall with a 2/12 pitch and 5'5" at the post end TOO short?
Also the span tables confuse me. I will be using southern pine on this project. And if possible would like to run the rafters unsupported from house to the post. If need be I can put another post, or set of posts, down the center of the shed to support the rafters.
Please advise.
Like I said, the span tables are like greek to me.
