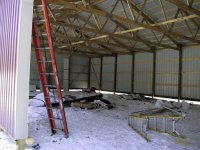kn6md
Member
Building Plans
If you have a city or county building department that requires a sign off of your proposed building’s plans before issuing a building permit, you might want to make certain that your building comes with not only plans but a foundation plan as well. By comes with, I mean included in the price. Both should be signed by an architect or engineer (wet signature) licensed to do business in your city/county.
I built a couple of buildings like yours and to be safe, I got the plans—including the foundation plans-- from the building supplier (had to pay for them, non-refundable, but deducted from the total cost of the building if I bought it) and got my building permit *before* I bought the building. My county wanted structural calculations, etc. so I gave them the phone number of the building supplier. I did not want to run into a permit problem and have ten thousand pounds of steel in my yard that I couldn’t use.
If your proposed building does not come with foundation plans and you need them, you will have to hire an architect or engineer to create them for your particular building and that can get very expensive. It will be likely that the local engineer will, to be safe, do an overkill foundation and that, too, will be costly.
I'm sorry you and so many others lost so much in that storm, and hope your new building will take whatever nature dishes out in the future.
If you have a city or county building department that requires a sign off of your proposed building’s plans before issuing a building permit, you might want to make certain that your building comes with not only plans but a foundation plan as well. By comes with, I mean included in the price. Both should be signed by an architect or engineer (wet signature) licensed to do business in your city/county.
I built a couple of buildings like yours and to be safe, I got the plans—including the foundation plans-- from the building supplier (had to pay for them, non-refundable, but deducted from the total cost of the building if I bought it) and got my building permit *before* I bought the building. My county wanted structural calculations, etc. so I gave them the phone number of the building supplier. I did not want to run into a permit problem and have ten thousand pounds of steel in my yard that I couldn’t use.
If your proposed building does not come with foundation plans and you need them, you will have to hire an architect or engineer to create them for your particular building and that can get very expensive. It will be likely that the local engineer will, to be safe, do an overkill foundation and that, too, will be costly.
I'm sorry you and so many others lost so much in that storm, and hope your new building will take whatever nature dishes out in the future.

