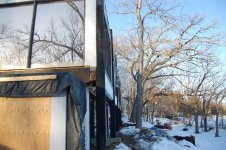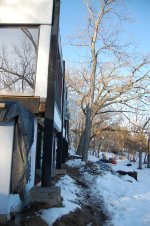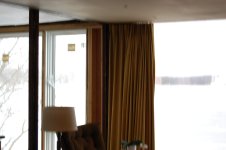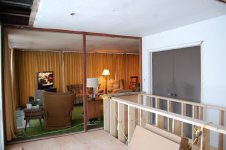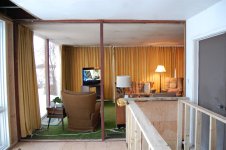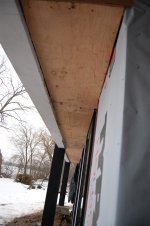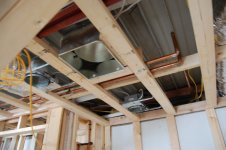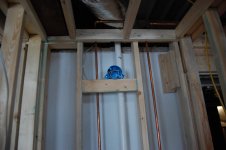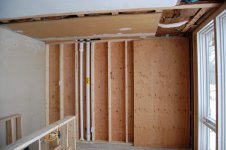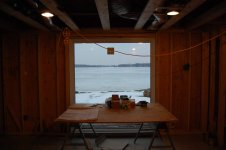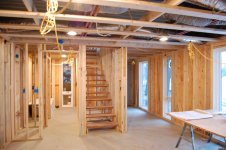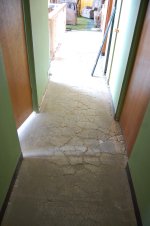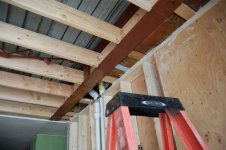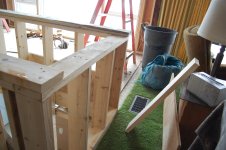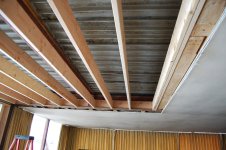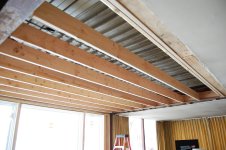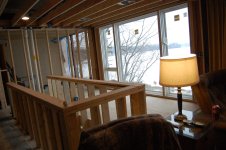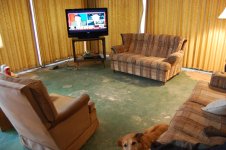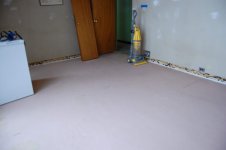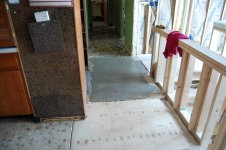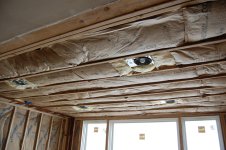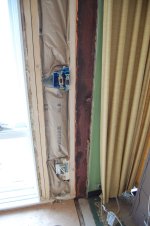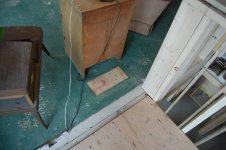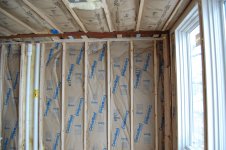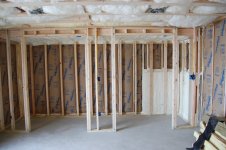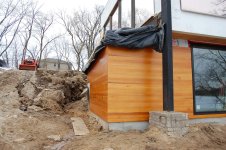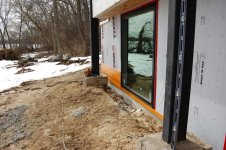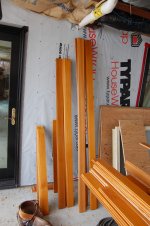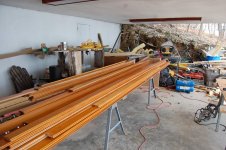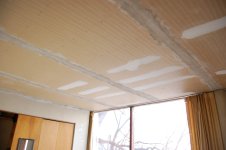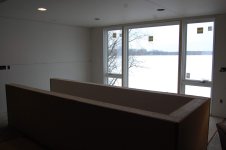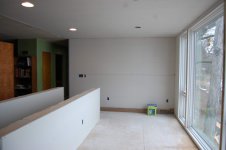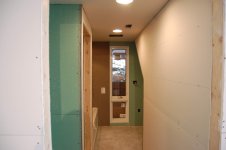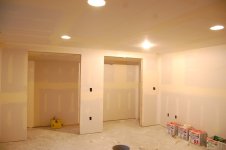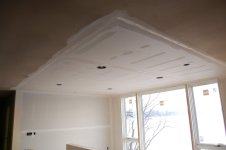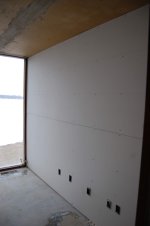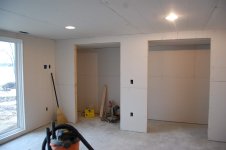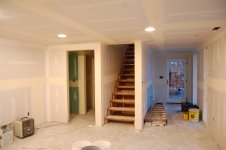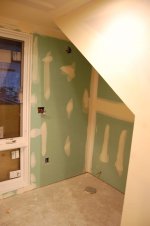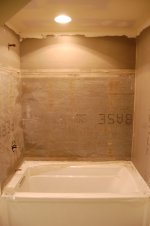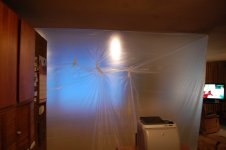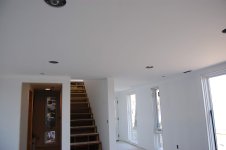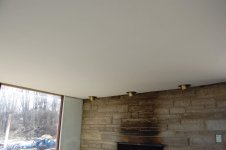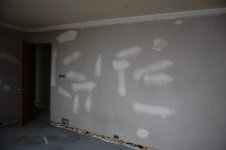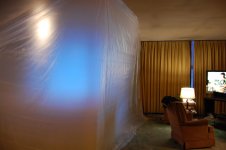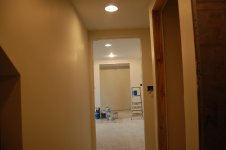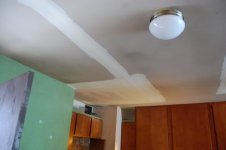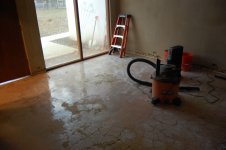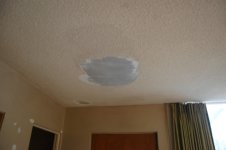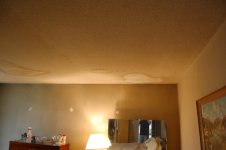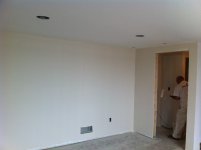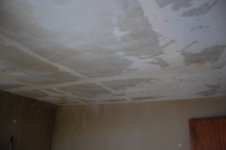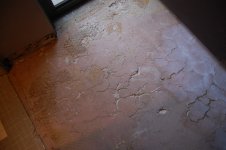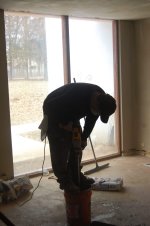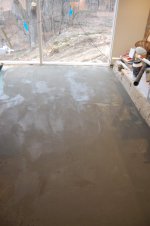Next up came the painting, we had a family friend, Freddie Kakac do our painting, he came in at 1/2 the original bid and is a retired duffer that works more now than when he was working full-time... He had a million fishing stories and loved the fact that we had geese, merganzers, and wood ducks migrating through. Turns out he builds wood duck houses for fun, and we'll be getting about ten to start with. He's got about 200 wood duck families at his place...
As Freddie began to paint we soon realized we were going to have to paint the entire upstairs to freshen up the upstairs. It would have been horrible to have the new addition, yet keep mom's bedroom and area dingy and dark... Unfortunately this meant I had to fix her ceiling as it was water stained from the roof failure sever years earlier. To make matters worse it had a popcorn ceiling.. So, took a hose on fine mist, doused the entire ceiling and took a 6" drywall knife and scraped it all down. This went much faster than I anticipated, and the thin coat my dad and grandfather put up originally was smooth and hard as glass. All I had to do was build up the crease that sagged due to the water weight on the joint. I took the same approach as the pros and built it up over 4 days and sanded in between, it did not turn out as good as theirs, but after the primer and two coats of paint it looks rather good. She also had failed concrete flooring so i just finished putting down the self leveling concrete to allow it to set before Freddie hit it with primer and paint.

