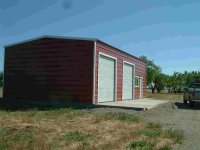flusher
Super Member
- Joined
- Jun 4, 2005
- Messages
- 7,572
- Location
- Sacramento
- Tractor
- Getting old. Sold the ranch. Sold the tractors. Moved back to the city.
My son works for a large pork processing outfit in the Oklahoma Panhandle. They use a lot of Morton buildings on their farms.
I had an all metal pole barn built on my place last June (24x42 ft, 12 ft walls, two 10'x10' overhead doors, one 36" W man door, 1 window, eave vent).Cost: $16,200.
The concrete slab is 6" thick with #4 rebar in the slab criss-crossed on 24" centers. Cost: $7500.
So figure about $24/sq ft including the slab.
I priced conventional framed structures and could have saved about $1K since these don't have to be engineered. Tehama County requires engineering on pole barns (wood or metal type).
Wood pole barns were a little more expensive.
I chose metal because I like the no-maintenance feature of metal pole barns.
I had an all metal pole barn built on my place last June (24x42 ft, 12 ft walls, two 10'x10' overhead doors, one 36" W man door, 1 window, eave vent).Cost: $16,200.
The concrete slab is 6" thick with #4 rebar in the slab criss-crossed on 24" centers. Cost: $7500.
So figure about $24/sq ft including the slab.
I priced conventional framed structures and could have saved about $1K since these don't have to be engineered. Tehama County requires engineering on pole barns (wood or metal type).
Wood pole barns were a little more expensive.
I chose metal because I like the no-maintenance feature of metal pole barns.

