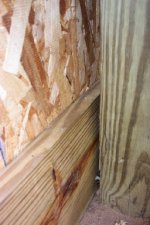Purlins run the opposite direction of the trusses. If you look at it from the ground, they are going left right, and your trusses up and down. Purlins will be nailed to the trusses. If you dont have these, stop the work, call Morton, take photos and get every professional that has been suggested out there NOW. I can be a butt head when I pay for something and it is not right, I would be demanding to speak to the pres of Morton, and from the talk you had with the sales guy, he would be last in line to talk to. Seems like he is making light of your concerns and hoping to get by. Dont let him!
The metal roof is only screwed to the trusses which are 6' on center.>>>>>>
This alone is proof enough that there are major concerns with your project. My barn has trusses every 4 foot, and purlins, 2x4 between them. Dont know where you are, but that roof would never hold even a small amount of snow. It I were to put a level on my roof, it would be level also, there are no optical illusions to it.
As for the square, BEFORE the guys put in one 4x6 they put up boards and strung the area for square, then when it was correct they put the corner posts up, set on cement pads, with the corners of the poles in the corners of the string they had set up, making sure it was square.
I would have to be contacting Morton direct, and no work would be done or paid for till I got what I expected. Don't go for a discount, make them do the work correctly, or dont let them do it at all.
Someone else mentioned about if you sell it someday, that was dead on, inspectors dont care if you got a discount, they will bring out the things they see that are not up to par, and it will hurt your chances of selling.
The metal roof is only screwed to the trusses which are 6' on center.>>>>>>
This alone is proof enough that there are major concerns with your project. My barn has trusses every 4 foot, and purlins, 2x4 between them. Dont know where you are, but that roof would never hold even a small amount of snow. It I were to put a level on my roof, it would be level also, there are no optical illusions to it.
As for the square, BEFORE the guys put in one 4x6 they put up boards and strung the area for square, then when it was correct they put the corner posts up, set on cement pads, with the corners of the poles in the corners of the string they had set up, making sure it was square.
I would have to be contacting Morton direct, and no work would be done or paid for till I got what I expected. Don't go for a discount, make them do the work correctly, or dont let them do it at all.
Someone else mentioned about if you sell it someday, that was dead on, inspectors dont care if you got a discount, they will bring out the things they see that are not up to par, and it will hurt your chances of selling.

