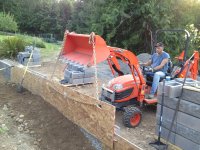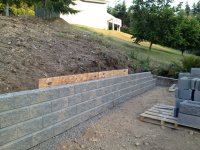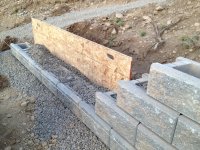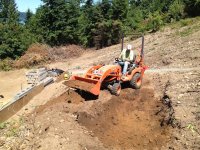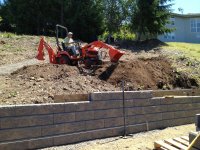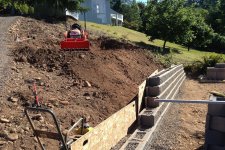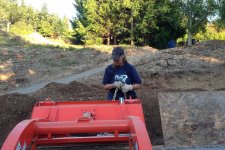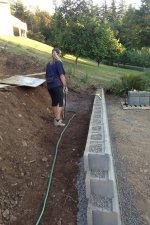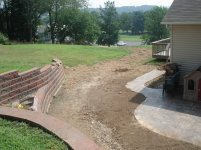scoutcub
Veteran Member
- Joined
- Aug 19, 2008
- Messages
- 2,374
- Location
- Ohio
- Tractor
- Yanmar LX4900//Cub 7532//Cub Yanmar SC2400//Komatsu D38//Cub Volunteer//Cub SZ60/CAT 289C/CAT 308
I've got the same blocks, they are definitely fun to work with. :tired: When I bought my home, it already had a 60' wall in place, approx 7' high. I then added another 50', and must've handled 6 pallets of those  blocks 3 or 4 times.....:muttering:
blocks 3 or 4 times.....:muttering:
You are right, the fabric goes horizontally into the fill behind the gravel every couple courses. After filling these blocks with gravel and the locking lip setback, I dont think any amount of years/hrdraulic pressure will move em!
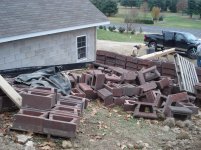
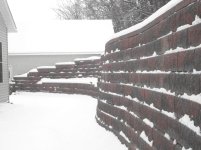
Good luck!
You are right, the fabric goes horizontally into the fill behind the gravel every couple courses. After filling these blocks with gravel and the locking lip setback, I dont think any amount of years/hrdraulic pressure will move em!


Good luck!
