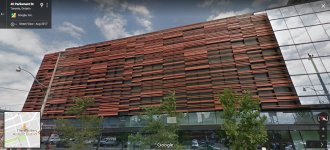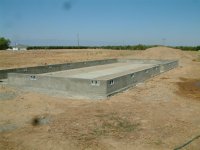So to complicate matters I am in the midst of a movie in Toronto so at the moment I am managing from afar. My one neighbor, who is doing my ground work, has GC'd a number of government buldings. My other neighbor is one of the well known steel building erectors in the area.
So to all, I do get that it is easier to bid something you have done as opposed to something you have not done. Eddie, you are absolutely right and I came very close to just building a more conventional structure. And in the end you are going to be right, the lines of the building will be harder to see. Siding will be critical to the modern motif. I saw this the othr day, it was really an interesting idea for siding. But this quote is now at the price of normal pitched buildings.

But taht would be for down the road, not for the immediate.
Thanks for the notes on structure issues. I can live with some of the adjustments that have been made on the plan but there are a couple of deal breakers I need to work with the building supplier on. The one big flag for me right now is that my plan was to put this on posts like a pole barn foundation. But as there are two sets of posts only 2 feet apart I am wondering if the foundation design will allow for posts. It feels like the red steel might come back into favor.
Yeah, there is a lot of construction going on. The story I get is that the downturn chased a lot of people out of the building trades, and there just is not a lot of qualified labor. On top of it, the current regime has curbed a lot of labor from coming across the border.
Well, crazy day today, showing the crew all of our locations... long brutal days this week.



