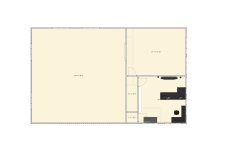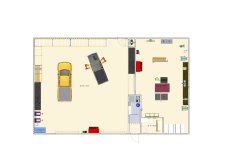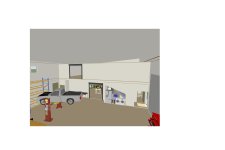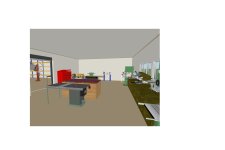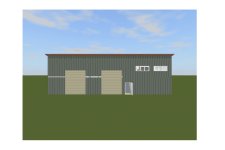GSVette
Gold Member
I am super intrigued if a mini split can manage my building without killing my checking account in terms of operational costs. Thoughts?
I have a Mitsubishi mini split in our home-as far as I can tell the added electrical load has been less than $10/month for the most part of course it will depend on your per kwh cost- out here they are pretty low. I know it’ll cost me much less from a heating perspective when compared to propane.
