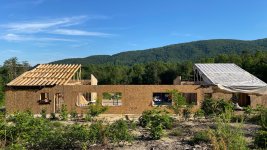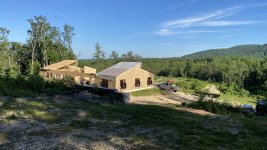Great job, woodchuck. Your perseverance is truly admirable.
My house (built by contractor in 2014/15) has a pretty similar vibe - single slope roof, on-slab, semi industrial look, etc. We were trying to build the greenest, most energy efficient small home that we could on our very limited budget.
http://giraffedesignbuild.com/project/passive-solar/#slide-0
Interior pics (including concrete floor finish) :
Parade of Homes Tour Photos June 2016 - Google Photos
We also had a remote building site, so opted to avoid natural gas line expenses and went all-electric. With 16 solar panels on the roof, we're net-zero now. This thread is too long now to review in full, but what are your appliance plans? Heat-pump water heaters and clothes dryers can cut your electric usage in half. I think you have PEX in the slab for heating, right? I wonder if anyone has made a heat pump heater work for hydronic, too?
All your pics (which are great) are from the rear of the house. I understand it makes for a good overview because you can get some elevation above the ground floor level. Do you have any good vantage points from the front side? I threw an old wooden extension ladder against a tree in front my house, so I could climb up and take pics every day during the build (and many more after as we finished up the landscaping, etc). Still need to stitch them all together into a short video!
As for the exposed concrete floors in our build, we did not polish, etch or epoxy. Those things all take time and lots of money. We simply ensured that our concrete guy knew how smooth the finish would be, so he helicoptered the crap out of the pour and we got good results. Then after the dirty part of the build was done, we mopped 5 times (dont skimp on this!!!), and did a simple mixture of red paint pigment into a clear, natural polyurethane. 5 years later, it is holding up amazingly well. Yes, some of the high spots are worn off and its faded a bit, but its kind of a lovely patina at this point. It will probably be years more until we need to re-do it. And as you note, you will cover up a lot of the high traffic and living areas with rugs or mats. If you haven't lived on a concrete floor yet, let me warn you: It's very hard on your feet and legs. We invested in some cushioned anti-fatigue mats for the places you stand and walk the most (kitchen, bathroom sinks, hallways) and even still you find yourself wanting to wear padded slippers in winter, or flip flops in the summer. But it's still a choice I would make again, no question - It looks great and the concrete slab stores so much thermal energy, that the house temp is solid as a rock. Tomorrow the temps will go from 60 in the morning to mid 90s by afternoon, and I know we won't need to run the A/C. It takes multiple 90+ days in a row for the house temp to get up over 80 inside (I should probably note that our house is earth-bermed and R30 walls, R50 roof).


