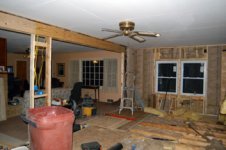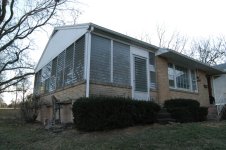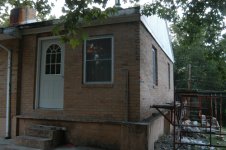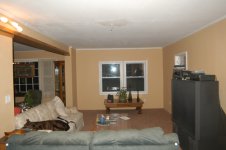You are using an out of date browser. It may not display this or other websites correctly.
You should upgrade or use an alternative browser.
You should upgrade or use an alternative browser.
need help, who to level out room addition floor
- Thread starter roermo
- Start date
- Views: 2449
/ need help, who to level out room addition floor
#11
inveresk
Platinum Member
J'd not be too concerned about including a vapour barrier here.
Are you sure the joists are 1 x 6"? It's normal for these to be 2" wide although they'll measure less through being dressed down. 1 x 6" might be too light depending on span and spacing.
Star screws will be ok.
Are you sure the joists are 1 x 6"? It's normal for these to be 2" wide although they'll measure less through being dressed down. 1 x 6" might be too light depending on span and spacing.
Star screws will be ok.
Opps your right its 2x6 set flush on a concrete slab. that was I thought 5/12 lower than the living. It turns out to be more like 6 1/4. but your right 2x6 and thanks for the thought about the plistic, I too thought it would not be needed and even thought it might casue more trouble than help.
again thanks
Roger
again thanks
Roger




