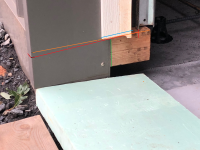DrewStyduhar
Member
We are going to pour concrete late next week and a thought just occurred to me about the overhead door openings. As things sit, the plan is to put a form board on the outside of the door jamb trim and pour the concrete right up to the tin in the door openings. I didnt think/realize that concrete against tin is not cool so I need to figure out what to do asap.
I have attached a pic showing one side of the opening. Note the non PT 2x4 attached to inside of post and left long so the door wont fall out of the track before concrete is poured. This will get cut off flush before pour but thats what is behind the tin if its cut away. Sort of tough to tell but the building has two rows of skirting so there is a row of tin below the rat guard that turns into the door openings. If you cut the door jam trim, this second tin layer is underneath. Cut that away and its the non PT 2x4. Remove the 2x4 and you are looking at the post.
Orange line is grade of concrete inside building
Red line shows 1/2" drop from door track to outside to help shed water.
Blue line is just a rough guess of where I would cut the trim to keep it above the concrete.
Here are some ideas
1. Leave as is but put tarpaper or foam on the tin so it doesnt rust
2. Snip the jamb trim 3/8" above the red line and cover the remaining exposed tin/wood with tarpaper
thank for any ideas or advice.
PS - dont mind the foam in the pic, its used to keep critters out of the barn.
thanks,
Drew
I have attached a pic showing one side of the opening. Note the non PT 2x4 attached to inside of post and left long so the door wont fall out of the track before concrete is poured. This will get cut off flush before pour but thats what is behind the tin if its cut away. Sort of tough to tell but the building has two rows of skirting so there is a row of tin below the rat guard that turns into the door openings. If you cut the door jam trim, this second tin layer is underneath. Cut that away and its the non PT 2x4. Remove the 2x4 and you are looking at the post.
Orange line is grade of concrete inside building
Red line shows 1/2" drop from door track to outside to help shed water.
Blue line is just a rough guess of where I would cut the trim to keep it above the concrete.
Here are some ideas
1. Leave as is but put tarpaper or foam on the tin so it doesnt rust
2. Snip the jamb trim 3/8" above the red line and cover the remaining exposed tin/wood with tarpaper
thank for any ideas or advice.
PS - dont mind the foam in the pic, its used to keep critters out of the barn.
thanks,
Drew
