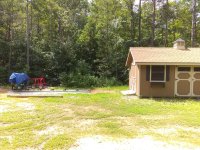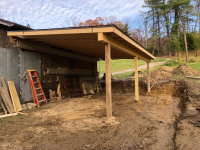I set up my sawmill near my shed, with a couple of intents in mind: 1) The shed is going to be used for drying wood, and 2) to extend the shed roof to a pole / roof structure (similar to a porch roof) that would offer shelter to the last section of the sawmill track, so the sawmill head would be out of the weather without needing to put a cover on it.
A couple of weeks ago, I cut a couple of 5x5 posts from a pine log, intended to be the poles for the roof extension. I've been pondering how to set them to keep them from rotting. My instinct is to auger holes, fill with concrete, and anchor the posts on top of the concrete, just above the ground. The disappointing part of that thinking is that typical galvanized anchors for posts cost as much or more than PT posts. Seems counterproductive to have a sawmill and then spend more to protect the sawmill wood from rotting than the equivalent PT wood from the orange big box store costs.
Another possibility would be adding a piece of vertically set rebar to the concrete, and drill a hole in the post end, inserting the rebar into the post end hole, to act as a lateral brace. And maybe a simple, galvanized L bracket to resist uplift.
Pic of sawmill/shed end follows. I happen to have eight bundles of that exact roof shingle left over from our house build, so my plan is to blend the roof of the extension to the shed.
Input greatly appreciated.

A couple of weeks ago, I cut a couple of 5x5 posts from a pine log, intended to be the poles for the roof extension. I've been pondering how to set them to keep them from rotting. My instinct is to auger holes, fill with concrete, and anchor the posts on top of the concrete, just above the ground. The disappointing part of that thinking is that typical galvanized anchors for posts cost as much or more than PT posts. Seems counterproductive to have a sawmill and then spend more to protect the sawmill wood from rotting than the equivalent PT wood from the orange big box store costs.
Another possibility would be adding a piece of vertically set rebar to the concrete, and drill a hole in the post end, inserting the rebar into the post end hole, to act as a lateral brace. And maybe a simple, galvanized L bracket to resist uplift.
Pic of sawmill/shed end follows. I happen to have eight bundles of that exact roof shingle left over from our house build, so my plan is to blend the roof of the extension to the shed.
Input greatly appreciated.



