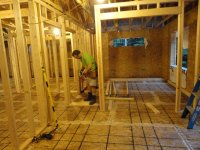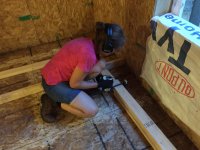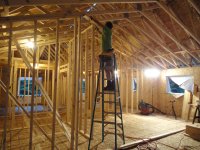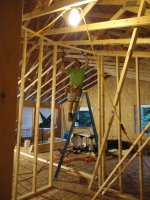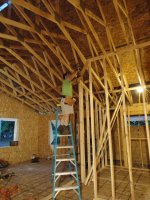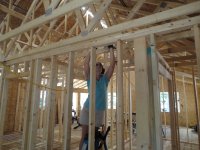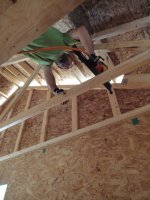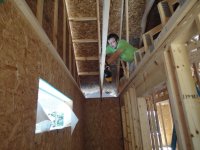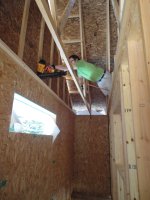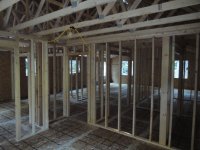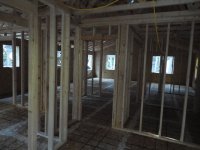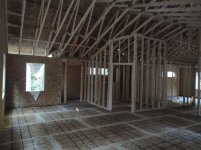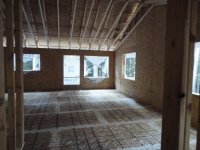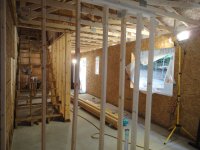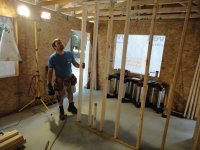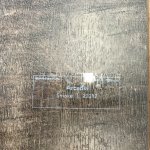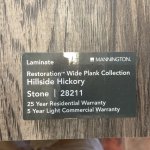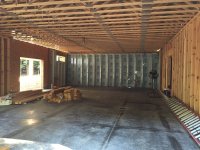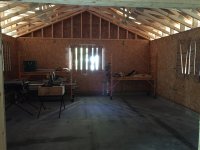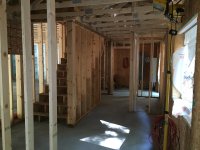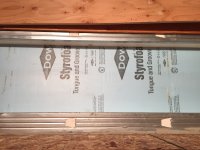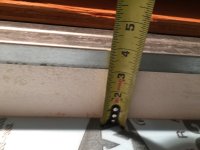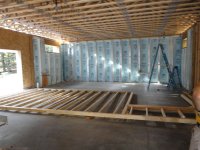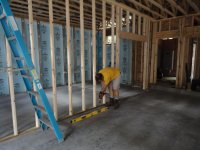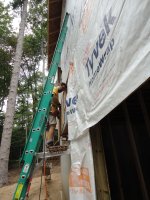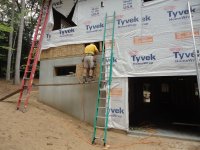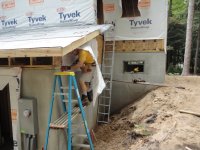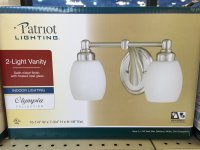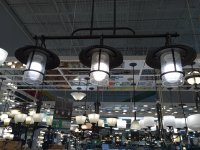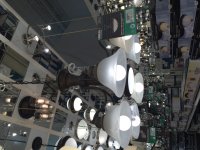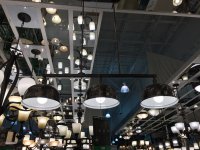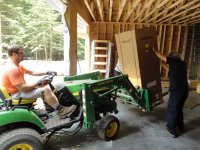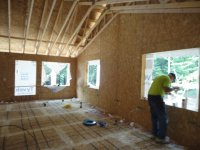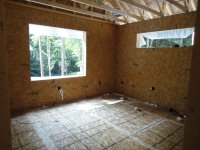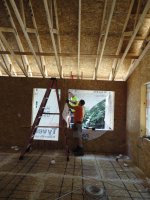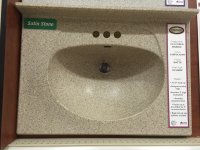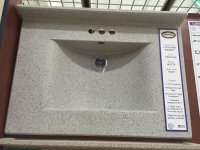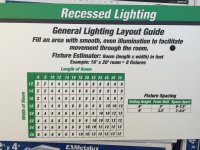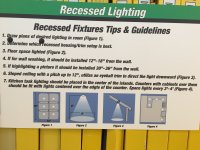ededic
Gold Member
July 31, 2016
We could not got this far on this build without the volunteer help of friends and neighbors. Everyone was so accommodating of our noise, needs and thinking time. Having never built a house on my own before I spent a lot of time engineering on the fly, having folks wait and allow me to think through the second and third move kinda like playing pool. What you do right now affects 10 and 100 steps later.
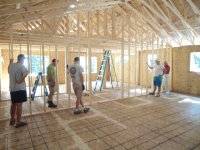
Also could not got this far without this woman, my hard working, beautiful, loving wife. She endures a lot as we try this build thing out for the first time together. We have remodeled and build things together but mainly furniture in the woodshop. Same thing I guess, just bigger scale.
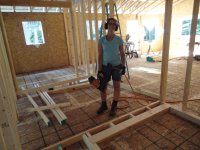
We have other visitors from time to time, they are part of the reason we love it here. The deer don't seem to mind all of the commotion and pounding. They are just curious. We get to watch them grow.
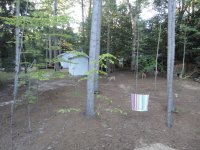
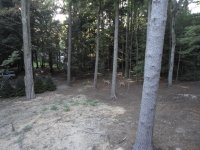
We could not got this far on this build without the volunteer help of friends and neighbors. Everyone was so accommodating of our noise, needs and thinking time. Having never built a house on my own before I spent a lot of time engineering on the fly, having folks wait and allow me to think through the second and third move kinda like playing pool. What you do right now affects 10 and 100 steps later.

Also could not got this far without this woman, my hard working, beautiful, loving wife. She endures a lot as we try this build thing out for the first time together. We have remodeled and build things together but mainly furniture in the woodshop. Same thing I guess, just bigger scale.

We have other visitors from time to time, they are part of the reason we love it here. The deer don't seem to mind all of the commotion and pounding. They are just curious. We get to watch them grow.


