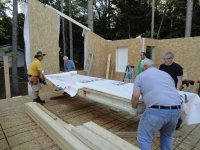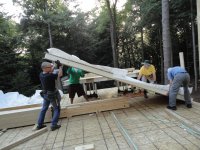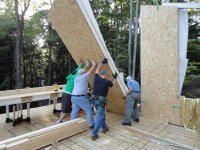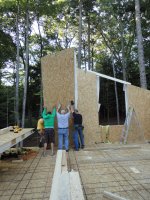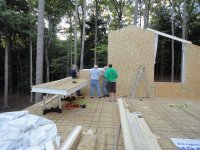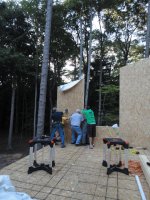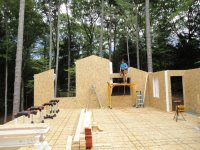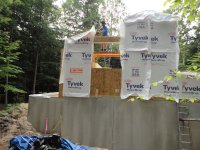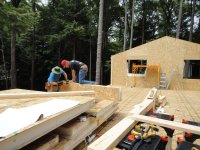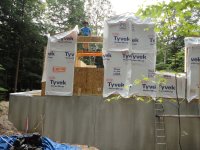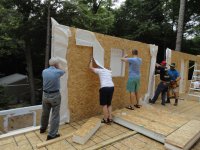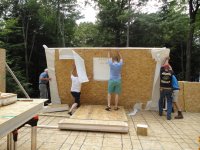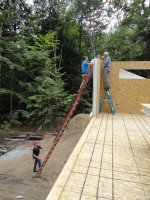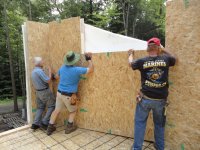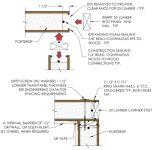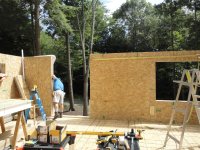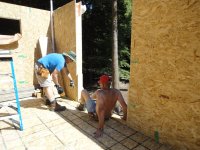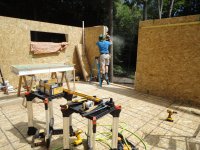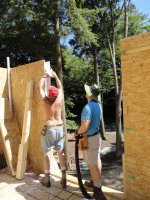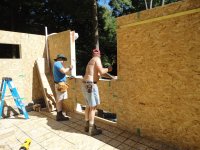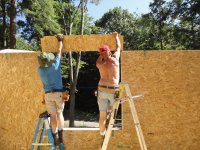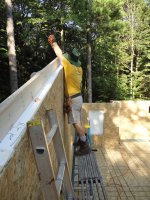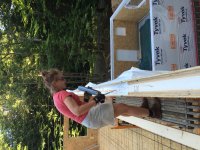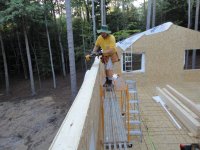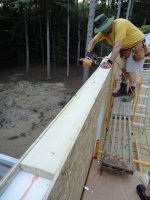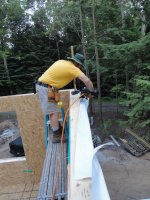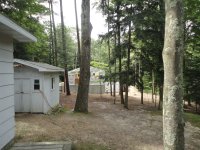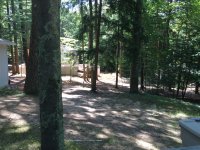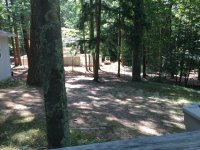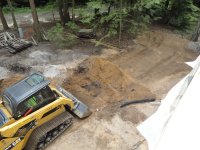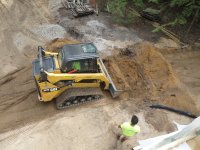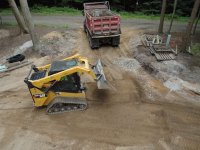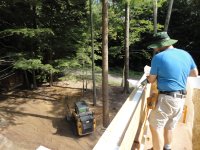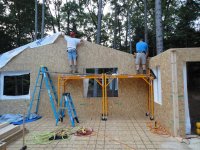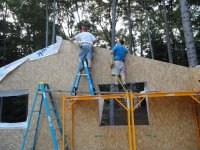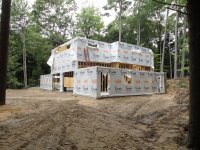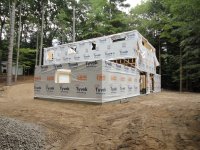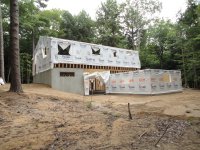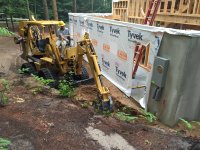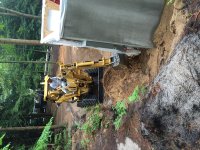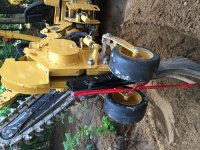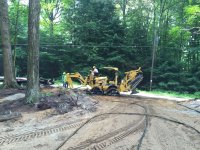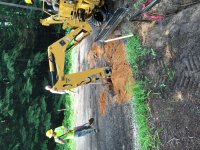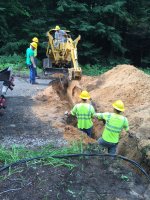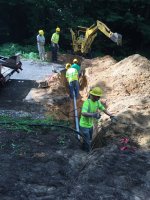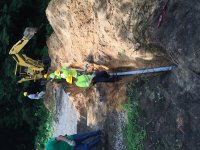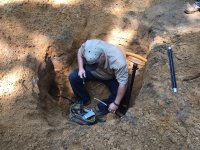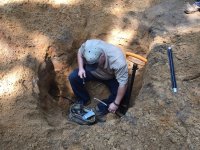July 3, 2016
Just to catch everyone up incase you skimmed the first part. We are building this workshop with a 2 bedroom apartment above. We live in our cottage up on the hill behind this workshop where we have lived each summer since 2011. It is a summer cottage and has no insulation and no heat source. We use an Eden Pure infrared heater (
Yooper end table). We are in a race to get moved in before cold weather here in West MI. We would normally leave around the end of September early October to head back south to Hudsonville. With the Hudsonville house sold, our belongings in storage, we are forced to finish this build and get occupancy before it gets too cold for this little 24x32 summer cottage to keep us warm.
I work from home and work full time… well, more than full time but have slowed my workaholic schedule down to 8 hours a day or this build. I typically start around 6 or 7 AM and work until 3 or 4PM depending on my meeting schedule, then walk down the hill to the build site and get to work. Some of the pictures you see looking at the north peaked wall of the build through the trees are from our deck on the summer cottage. It is really nice to live right next to the build. I know from others doing this, it is a challenge driving or living in a camper on weekends to get the build done. Having a home office job has it’s advantages. At lunch time I can come down talk to any of the sub-contractors, solve for any issues and do some planning of my own for the evening work on the build.
Working on the build here after 4 PM is great in the time zone and location of where we are. The daylight is good until 10:30PM this time of year which really helps. I can work on the outside until 10 or so (noise permitting) and then move indoors with the temporary lights and sometime times even pull all-nighters until 3 or 4 AM. Those next days are brutal. We are in month 4 of this build and I just see so much that has to be done before the cold weather hits. While my wife and I discuss options for plan B (Rent a house near by: $, get a cold weather RV: $ or push harder to finish) we always come back to pushing harder as the best option. Every night when I come in I put my clothes in the washer, take a shower and before I get into bed, put our work clothes in the dryer. In the morning we are using clean fresh clothes for the build. I think the routines are what keeps us on track daily, My bride is the master of our routines and could not do it without her scheduling me and the sub-contractors.
We are still running power for the build on a couple of cords from the summer cottage which is an old 60AMP service using
fuses. I am running out of my new shed where I installed a breaker between the shed and the cottage to help save the number of fuses I would need every time we tripped. So I run our powerful the build out of the shed.
The big Air Compressor sits at the end of the largest cord I have #10 wired cord for an RV. Works well and I reach the entire build with 100’ of air hose.

The rest of the build runs off my other largest cord a #12 wire cord and we then split it with strips. Soon we will have the Power Company’s Service come in and connect to the panel in the Mechanical room. That will be nice.
