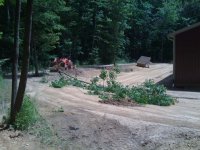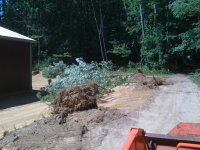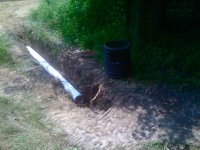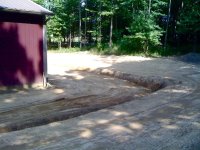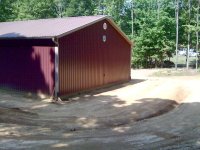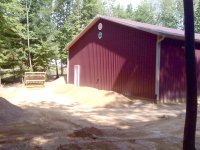jeepcat
New member
AWESOME thread!
I found this doing a search for Cleary buildings. I am close to trading with them on a 42 x 56 x 12 energy mizer and I am glad to hear you had a good experience with them.
Moreover, my building is going to be built into a corner cut. I was working on my grading contours yesterday - but after reading / seeing all of this I might need to be a little less cocky about my ability to get water away from the shop LOL.
Thanks!
I found this doing a search for Cleary buildings. I am close to trading with them on a 42 x 56 x 12 energy mizer and I am glad to hear you had a good experience with them.
Moreover, my building is going to be built into a corner cut. I was working on my grading contours yesterday - but after reading / seeing all of this I might need to be a little less cocky about my ability to get water away from the shop LOL.
Thanks!
