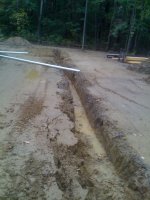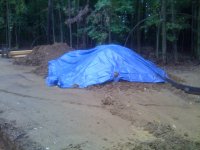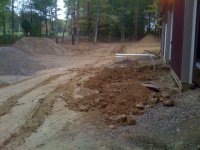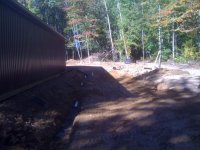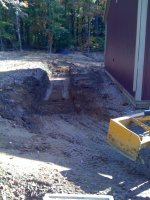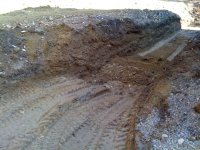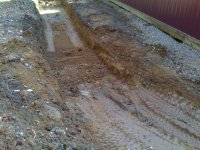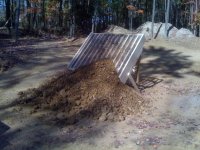OP
rswyan
Super Star Member
- Joined
- May 12, 2004
- Messages
- 13,180
- Location
- Northeast Ohio
- Tractor
- Kubota B2910, Cub Cadet Pro Z 154S, Simplicity 18 CFC, Cub Cadet 782
At the bottom of this post is a picture of the French drain installed in trench at the rear (East) side of the barn, with the 4" solid surface drain line ready to be placed into the trench.
There are four 20' sections, each with a tee pointing upwards, which will have a short section of 4" pipe inserted into it, to bring the drain opening up to the level of the final grade. I'm thinking that I will not glue these together (although the pieces that make up each 20' section are glued) - to make it easier to set each riser pipe to vertical.
Each riser pipe will have an atrium grate inserted into it (not a flat one like is pictured), like this one (mine are plastic and green, not brass like the one in the picture):

The (original and current) grade across the across the back side of the barn slopes from north to south - the south side being the natural place for the water to go ... but I have some thoughts about using the area just south of the barn and would prefer to not use it as a drainage channel and have water flowing across it on a regular basis - so the final grade will be done in such a manner that if there is a really heavy flow that it could flow that way, but there will be one of these installed, with an atrium grate, to hopefully prevent that from occurring on a regular basis:

The atrium grates are fairly easy to pop out and remove (which should make it easy to mow the area without damaging anything), with the benefit of allowing drainage to still occur - even if there is a significant accumulation of leaves and debris.
There are four 20' sections, each with a tee pointing upwards, which will have a short section of 4" pipe inserted into it, to bring the drain opening up to the level of the final grade. I'm thinking that I will not glue these together (although the pieces that make up each 20' section are glued) - to make it easier to set each riser pipe to vertical.
Each riser pipe will have an atrium grate inserted into it (not a flat one like is pictured), like this one (mine are plastic and green, not brass like the one in the picture):

The (original and current) grade across the across the back side of the barn slopes from north to south - the south side being the natural place for the water to go ... but I have some thoughts about using the area just south of the barn and would prefer to not use it as a drainage channel and have water flowing across it on a regular basis - so the final grade will be done in such a manner that if there is a really heavy flow that it could flow that way, but there will be one of these installed, with an atrium grate, to hopefully prevent that from occurring on a regular basis:

The atrium grates are fairly easy to pop out and remove (which should make it easy to mow the area without damaging anything), with the benefit of allowing drainage to still occur - even if there is a significant accumulation of leaves and debris.

