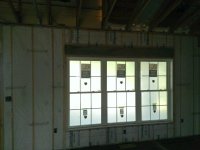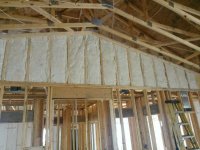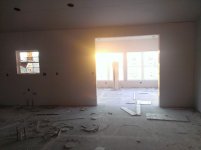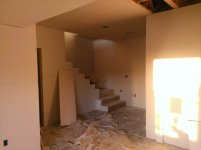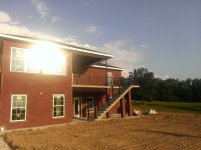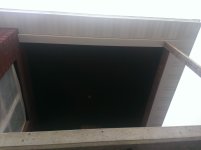fordmantpw
Veteran Member
Looks good, I really like the brick color. We had pretty much all of our house bricked for the same reasons and haven't regretted it at all.
Thanks! The brick color was one of the easiest decisions on the house so far! I wanted dark red, my wife wanted brownish. After seeing the house of one of the carpenters (it has the exact same brick), the decision was easy!






