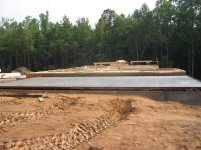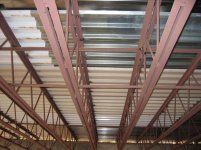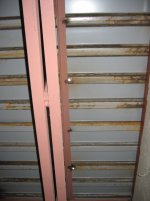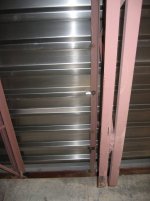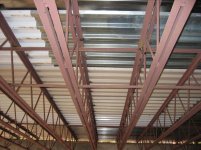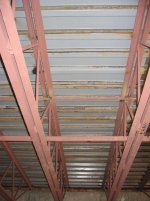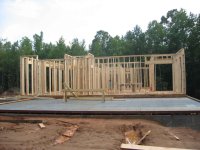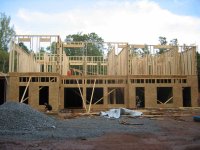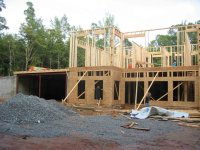You are using an out of date browser. It may not display this or other websites correctly.
You should upgrade or use an alternative browser.
You should upgrade or use an alternative browser.
New Home Construction
- Thread starter bmac
- Start date
- Views: 42355
/ New Home Construction
#121
There are quite a few of these. My only concern with them is I don't want the floor below riddled with little concrete stalagmites (or is it stalagtites) from drippage through these holes when the pour the garage slab. Although the space below will be used for tractor storage and workshop, I want a nice smooth surface over which I plan to place an epoxy paint. Call me ****, if you will.
Attachments
The good news today is that, after spending some time in the workshop / barn, I really didn't get the claustrophobic feeling I anticipated. Maybe because the trusses are exposed and there is not a finished ceiling. In any event, I think it will work out OK.
We are meeting with the window man tomorrow to work out some last minute details so the framers can proceed with the Main Floor walls on Monday.
They have bottom plates of the walls all in place on the Main Floor so you can get an idea of how the rooms will be laid out. After seeing the layout of all of the wall partitions in life size (vs on the house plan), I'm having a little uneasiness about the floorplan. Many rooms seem to be real small, despite the fact that the overall square footage of the home is pretty decent. Can't seem to figure out where all the space went. Guess I better trust that everything will be OK or do a real fast design change before Monday.
We are meeting with the window man tomorrow to work out some last minute details so the framers can proceed with the Main Floor walls on Monday.
They have bottom plates of the walls all in place on the Main Floor so you can get an idea of how the rooms will be laid out. After seeing the layout of all of the wall partitions in life size (vs on the house plan), I'm having a little uneasiness about the floorplan. Many rooms seem to be real small, despite the fact that the overall square footage of the home is pretty decent. Can't seem to figure out where all the space went. Guess I better trust that everything will be OK or do a real fast design change before Monday.
You probably noticed that the concrete slab has not yet been poured in the garage. Had the steel inspected today and the concrete is supposed to be poured tomorrow.
Once the slab is poured, they can begin framing over this end of the house.
In this picture, you can see the progress from the rear of the house.
Once the slab is poured, they can begin framing over this end of the house.
In this picture, you can see the progress from the rear of the house.
