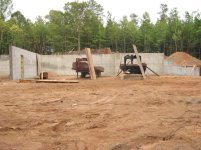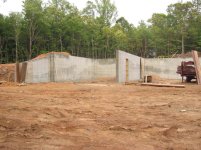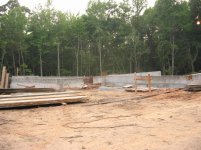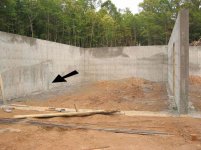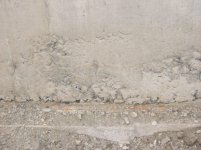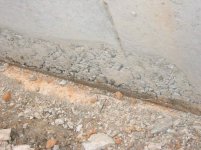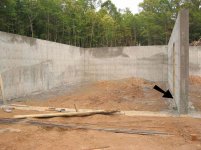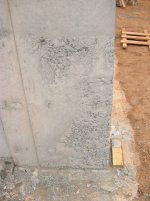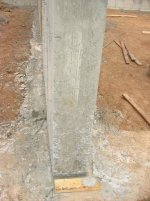The final grade is supposed to be where the front porch is about 2 ft. higher. It's looking like it will be a bit more than 2 ft above ground level to me. But, I trust my builder and we'll see what the final outcome will be.
Those pics were just the forms. They poured the walls today. Obviously, everything looked the same from ground level so I did not take any more pics.
They are supposed to remove the forms tomorrow. It will be nice to see the concrete walls.
Those pics were just the forms. They poured the walls today. Obviously, everything looked the same from ground level so I did not take any more pics.
They are supposed to remove the forms tomorrow. It will be nice to see the concrete walls.
