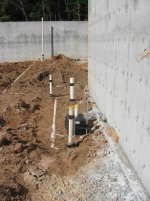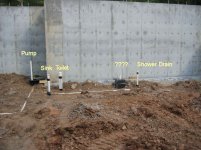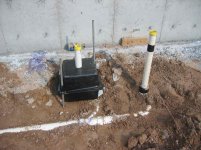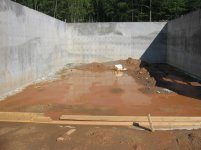EddieWalker
Epic Contributor
The exposed rock that is showing is very common.
It's caused by air pockets when the concrete was poured in along the forms. On a really tall form, like yours, it's extremly hard to get it perfect. There is a vibratory rod that is used to help settle the mix. But most crews just push a pole into the mix to try and minimize this. Another technique is to hit the forms on the outside with a hammer. None of these methods work all that well.
When they poured the mix, they should do it in layers and keep spreading it. This is important to stop the wall from blowing out from too much mud all at ounce, and to minimize the air pockets.
The places you notice the exposed rock on both sides is just coincidence. It doesn't affect the integrity of the pour.
Since you only noticed this in a few spots on such a huge pour, I'd say they did a **** of a good job.
They should come back and plaster over these places to give you a smooth finish along with filling the holes left from the rods that held the walls together.
In otherwords, there's nothing to worry about.
Eddie
It's caused by air pockets when the concrete was poured in along the forms. On a really tall form, like yours, it's extremly hard to get it perfect. There is a vibratory rod that is used to help settle the mix. But most crews just push a pole into the mix to try and minimize this. Another technique is to hit the forms on the outside with a hammer. None of these methods work all that well.
When they poured the mix, they should do it in layers and keep spreading it. This is important to stop the wall from blowing out from too much mud all at ounce, and to minimize the air pockets.
The places you notice the exposed rock on both sides is just coincidence. It doesn't affect the integrity of the pour.
Since you only noticed this in a few spots on such a huge pour, I'd say they did a **** of a good job.
They should come back and plaster over these places to give you a smooth finish along with filling the holes left from the rods that held the walls together.
In otherwords, there's nothing to worry about.
Eddie




