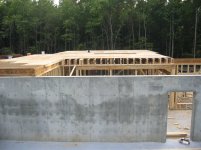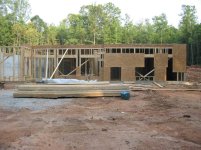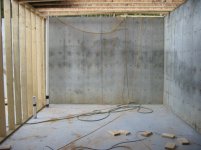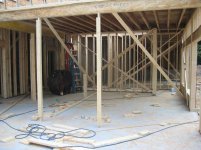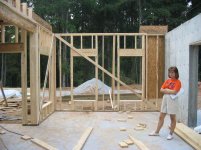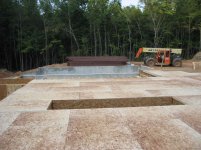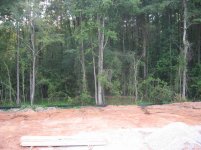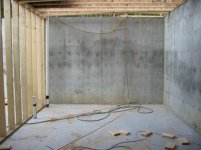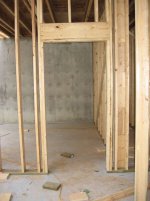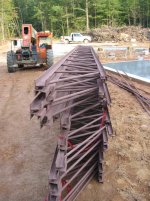You are using an out of date browser. It may not display this or other websites correctly.
You should upgrade or use an alternative browser.
You should upgrade or use an alternative browser.
New Home Construction
- Thread starter bmac
- Start date
- Views: 42322
/ New Home Construction
#101
I don't have many interesting interior shots, but I'll throw in a couple. Although it appears that budget over-runs will preclude us from finishing the basement now, I'll share what the plan calls for anyway. This space was designed to become a home theater. A theater was at the top of my "wish list" for family fun space. Sadly, it includes a couple of screw-ups by the builder - one more easily correctable than the other. More on this later.
Attachments
Here, I'm standing near the wall that seperates the "livable" basement from the "barn" space beneath the garage shooting toward the opposite end of the house. To my left (not seen here) is the home theater and to my right, the back yard. This space is designated as the "Playroom" with future plans for a pool table, foosball or air hockey, and an entertainment center. The stud wall straight ahead will be the stairwell leading upstairs. Beyond the stairwell is office space for me, a craft room for my wife and storage space.
Attachments
This picture is perpendicular to the last one. Directly behind me is the home theater, the concrete wall and doorway on the right leads to the "barn". This shot is directly toward the back yard. There is an electrical outlet embedded in the concrete just in front of the exterior wall straight ahead to power an air hockey table. And, of course, my lovely bride is providing the visual interest to the photograph.
Attachments
And now the errors I've identified so far.
Back to the home theater, you can see the drain and vent pipes well within the confines of the theater wall. Well, these serve a wet bar on the opposite side of this wall. In my view, these should have been located on the opposite side where they would not interfere with the theater design and could have been hidden with cabinetry. I don't see this as "fixable". Will take some creative finish work (decorative columns I'm thinking) in the theater to hide these.
<font color="blue"> Edit 8/4/05 I'm sure I'll be demonstrating my ignorance many times during the course of this thread. Here's but one example. I spoke with the builder this morning. He was aware of the error and has already planned to have the plumbers out to remove some concrete and relocate these pipes so they will be within the wall cavity. Nice to know he wasn't going to leave it like that. </font>
Back to the home theater, you can see the drain and vent pipes well within the confines of the theater wall. Well, these serve a wet bar on the opposite side of this wall. In my view, these should have been located on the opposite side where they would not interfere with the theater design and could have been hidden with cabinetry. I don't see this as "fixable". Will take some creative finish work (decorative columns I'm thinking) in the theater to hide these.
<font color="blue"> Edit 8/4/05 I'm sure I'll be demonstrating my ignorance many times during the course of this thread. Here's but one example. I spoke with the builder this morning. He was aware of the error and has already planned to have the plumbers out to remove some concrete and relocate these pipes so they will be within the wall cavity. Nice to know he wasn't going to leave it like that. </font>
Attachments
The other error (or maybe just a difference in interpretation of the plan) also involves the theater - in this case, the entrance. The theater design calls for the rear half of the space to have an elevated floor (a riser). My thoughts were that the steps to the riser would be outside the theater door. With this, the door header should have been positioned high enough to accomodate the elevated floor section of the theater. You can see here that it was not. So, either I have them re-frame the rough opening or have the step-up to the riser inside the theater. I'll need to mull this one over a bit before I talk to the builder. It may look goofy to have the door elevated.
