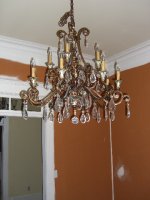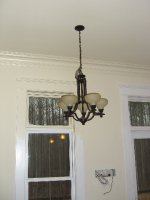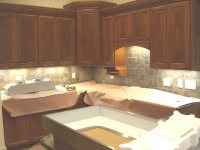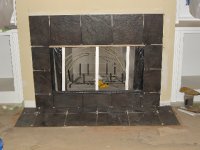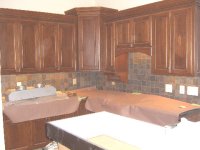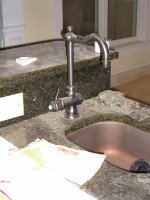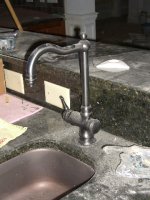You are using an out of date browser. It may not display this or other websites correctly.
You should upgrade or use an alternative browser.
You should upgrade or use an alternative browser.
New Home Construction
- Thread starter bmac
- Start date
- Views: 42331
/ New Home Construction
#491
Here's the backsplash behind where the stove will go. I'm sure it looks better in person than in my picture. This is another example of where my wife bout some tile and told Corey to "make it look good". I think he did. Again, still needs some grout.
You may notice that the top row of tile has been removed. Although it about killed Corey to undo some of his hard work, it was the only way to get the exhaust hood to fit. In fact, he also had to remove the underlying sheetrock.
You may notice that the top row of tile has been removed. Although it about killed Corey to undo some of his hard work, it was the only way to get the exhaust hood to fit. In fact, he also had to remove the underlying sheetrock.
Attachments
Here's a picture of the faucet we are using in the kitchen. This is at the small prepsink, but we have the same thing on the main sink. That one was broken when the plumbing guy was attempting to fix his installation mistake.
The picture makes the fixture look kind of like pewter, but it is really a dark, oil-rubbed bronze finish.
The picture makes the fixture look kind of like pewter, but it is really a dark, oil-rubbed bronze finish.
Attachments
This is a different view of the same thing. rox, you can see in this picture that the backsplash has been fixed to provide cut-outs for the electical boxes.
I'll also mention that in this photo and in the pictures of the tile backsplash, you can clearly see the almond or white outlets and faceplates. They will be changed to brown or black to look less obvious against the tile / granite surfaces to which they are attached.
I'll also mention that in this photo and in the pictures of the tile backsplash, you can clearly see the almond or white outlets and faceplates. They will be changed to brown or black to look less obvious against the tile / granite surfaces to which they are attached.
