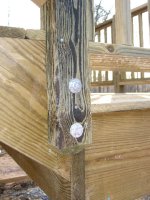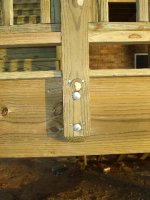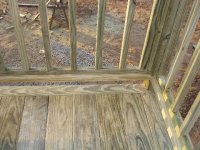You are using an out of date browser. It may not display this or other websites correctly.
You should upgrade or use an alternative browser.
You should upgrade or use an alternative browser.
New Home Construction
- Thread starter bmac
- Start date
- Views: 42251
/ New Home Construction
#541
I think that is all I have tonight. Again, the concrete patio will be poured tomorrow. Don't know of anything happening Friday, but it is rare if someone is not out there working. Tile guy is coming back this weekend to grout the kitchen floor and lay the tile on the patio. Monday, the wood floor guy will be coming to sand and stain the floors. This is supposed to take 2-3 days, according to my builder.
Appliances were supposed to be delivered Monday but we rescheduled the delivery for the following week because (a) the ground has been too wet to allow grading and pouring the concrete for the drive and front sidewalk, which means that the delivery guys cannot easily get to the front door with the big things, (b) it is supposed to rain Sunday and Monday so, even if they wanted to negotiate the dirt pathway to the front door, it will likely be a muddy mess and (c) they might interfere with the wood floor guy. So, as there is no rush for the appliances, delivery has been rescheduled.
With the rain coming in next week, I don't know when we are going to get the turnaround and sidewalk poured. Weather has really messed us up with the outside work. We need a good solid week or more of dry weather to get this done.
Still have carpet to lay upstairs, a few odds and ends for the plumbers, electricians and trim guys, final coat of paint on the walls, widows measured for plantation shutters (on only a few windows) and shutter installation, a little landscaping and I'm sure several things I can't think of. Supposedly, all of this is going to happen in the next 3 weeks. Don't hold your breath.
Appliances were supposed to be delivered Monday but we rescheduled the delivery for the following week because (a) the ground has been too wet to allow grading and pouring the concrete for the drive and front sidewalk, which means that the delivery guys cannot easily get to the front door with the big things, (b) it is supposed to rain Sunday and Monday so, even if they wanted to negotiate the dirt pathway to the front door, it will likely be a muddy mess and (c) they might interfere with the wood floor guy. So, as there is no rush for the appliances, delivery has been rescheduled.
With the rain coming in next week, I don't know when we are going to get the turnaround and sidewalk poured. Weather has really messed us up with the outside work. We need a good solid week or more of dry weather to get this done.
Still have carpet to lay upstairs, a few odds and ends for the plumbers, electricians and trim guys, final coat of paint on the walls, widows measured for plantation shutters (on only a few windows) and shutter installation, a little landscaping and I'm sure several things I can't think of. Supposedly, all of this is going to happen in the next 3 weeks. Don't hold your breath.
EddieWalker
Epic Contributor
bmac,
Sure looks like you're on the final stretch. Everything is comeing together nicely and it has the look of a quality job.
Concrete always has a way of finishing off an area for me. Once the last of it is poured, the whole house seems to fit together. Kind of ties the land into the home!!!
Thanks for the pics.
Eddie
Sure looks like you're on the final stretch. Everything is comeing together nicely and it has the look of a quality job.
Concrete always has a way of finishing off an area for me. Once the last of it is poured, the whole house seems to fit together. Kind of ties the land into the home!!!
Thanks for the pics.
Eddie
Had a little scare with the concrete plans - it started to rain. Fortunately, at the house it was nothing more than a mist. Just talked to my builder - the 1st truck has left and the 2nd on the way. Something like 16 yds of concrete for the patio. Actually, the concrete extends pretty much over the entire width of the house in back so it is a little misleading to say that 16 yds was required for the patio.
Hope the "mist" doesn't turn into anything more than that. Keep your fingers crossed, please.
Hope the "mist" doesn't turn into anything more than that. Keep your fingers crossed, please.
scott_vt
Super Member
- Joined
- Oct 5, 2004
- Messages
- 7,491
- Location
- east wells,vt
- Tractor
- 1986 MF 1040, 1942 Farmall A, 1949 Farmall Super A
Monday, the wood floor guy will be coming to sand and stain the floors. This is supposed to take 2-3 days, according to my builder.
Hi Bmac,
Thats about right, I just did my livingroom in my Ct house. One day to sand, vacuum and sealer. Day two, first coat of poly. End of the second day another coat. Day three, third coat with a very light abrasion in between coats.
scotty
Hi Bmac,
Thats about right, I just did my livingroom in my Ct house. One day to sand, vacuum and sealer. Day two, first coat of poly. End of the second day another coat. Day three, third coat with a very light abrasion in between coats.
scotty
rox
Veteran Member
bmac,
Thanks for the second photo on the pantry. Int he first photo it looked like that narrow shelving ont he right, that the only opening was the narrow end. Now with this photo you can see that it is open shelving, from the front, not just the narrow end. With this different angle phot I don't see as how pull out shelves would add anything. In fact it looks mroe than adequate for your families needs.
All this time you never mentioned your wife's office??? That's pretty nice, it is a realy good feature in the home. We women seem to always get stuck with all the family paperwork so an office even if it isn't all that big, is a real perk in our world. I had a kitchen desk area and had the cabinet make build above the desk slotted mailboxes for everyone in the family. A small office, getting papers out of the kitchen and off of the countertops is a big deal, much more interesting than watching cement dry. /forums/images/graemlins/cool.gif
before the floor guy finishes, in your livingroom/family room consider if you want any electrical outlest in the floor. I had one put in in my last house, it is a brass fitting that goes in the floor and has a brass plate that screws in over the top so if you are not using your outlet, it is flush with the floor and covered. I actually never used it, because of the furniture I bought after we moved in. But thought I would bring it up, jsut something for you to consider since you mentined wood floors.
The deck and stairs came out real nice.
For Eddie, he feels it is 99% finished when the concrete goes in. For me it when the appliances are installed and all the plumbing is connected. When I see the appliaces in, I feel like I am almost ready to move in, it is real. All the empty holes get filled in, and there are no more holes "where XXX will go"
Even if the outside is a big mud hole if the appliaces are in and connected, WOW! stick a fork in it, this baby's done /forums/images/graemlins/smile.gif /forums/images/graemlins/smile.gif /forums/images/graemlins/smile.gif
Thanks for the second photo on the pantry. Int he first photo it looked like that narrow shelving ont he right, that the only opening was the narrow end. Now with this photo you can see that it is open shelving, from the front, not just the narrow end. With this different angle phot I don't see as how pull out shelves would add anything. In fact it looks mroe than adequate for your families needs.
All this time you never mentioned your wife's office??? That's pretty nice, it is a realy good feature in the home. We women seem to always get stuck with all the family paperwork so an office even if it isn't all that big, is a real perk in our world. I had a kitchen desk area and had the cabinet make build above the desk slotted mailboxes for everyone in the family. A small office, getting papers out of the kitchen and off of the countertops is a big deal, much more interesting than watching cement dry. /forums/images/graemlins/cool.gif
before the floor guy finishes, in your livingroom/family room consider if you want any electrical outlest in the floor. I had one put in in my last house, it is a brass fitting that goes in the floor and has a brass plate that screws in over the top so if you are not using your outlet, it is flush with the floor and covered. I actually never used it, because of the furniture I bought after we moved in. But thought I would bring it up, jsut something for you to consider since you mentined wood floors.
The deck and stairs came out real nice.
For Eddie, he feels it is 99% finished when the concrete goes in. For me it when the appliances are installed and all the plumbing is connected. When I see the appliaces in, I feel like I am almost ready to move in, it is real. All the empty holes get filled in, and there are no more holes "where XXX will go"
Even if the outside is a big mud hole if the appliaces are in and connected, WOW! stick a fork in it, this baby's done /forums/images/graemlins/smile.gif /forums/images/graemlins/smile.gif /forums/images/graemlins/smile.gif
<font color="blue"> All this time you never mentioned your wife's office??? </font>
An oversight on my part. Sorry, rox. And she is very much looking forward to her space.
<font color="blue"> before the floor guy finishes, in your livingroom/family room consider if you want any electrical outlest in the floor. </font>
Already in the plans. The wire is hanging from a floor joist in the basement. Because we have not yet finished the basement, we have full access to the underside of the family room floor. We are waiting to put the outlet in until we have decided on furniture placement. Once that issue is settled we will know exactly where to place it. I don't think it will make any difference if the floor is finished first or not, as long as we are careful when making the hole.
Thanks for the reminder.
An oversight on my part. Sorry, rox. And she is very much looking forward to her space.
<font color="blue"> before the floor guy finishes, in your livingroom/family room consider if you want any electrical outlest in the floor. </font>
Already in the plans. The wire is hanging from a floor joist in the basement. Because we have not yet finished the basement, we have full access to the underside of the family room floor. We are waiting to put the outlet in until we have decided on furniture placement. Once that issue is settled we will know exactly where to place it. I don't think it will make any difference if the floor is finished first or not, as long as we are careful when making the hole.
Thanks for the reminder.


