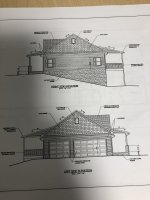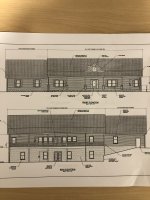TnWV
Platinum Member
- Joined
- Apr 29, 2008
- Messages
- 588
- Location
- Liberty,WV - Putnam Co.
- Tractor
- 2003 Zetor 4341 w/FEL, 1970 MF 150, 2012 JD X530
Really impressed with your foundation and framing. I'm curious why you didn't run your sheathing all the way down to your rim joists?
I went back and forth on wether to run it all the way down or not. The reason I didn’t is due to lack of help standing walls. 2x6 9’ and sheathed makes for an extremely heavy wall. We struggled as is, and adding in 12+ inches of overhanging sheathing may have made it impossible for us to handle with limited help. I talked with several local builders and they all do it the way I did. I’m also making sure that all walls are nailed into the joists, not just the subfloor. May even go back and add some structural screws for added strength.


