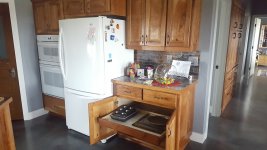ovrszd
Epic Contributor
- Joined
- May 27, 2006
- Messages
- 33,724
- Location
- Missouri
- Tractor
- Kubota M9540, Ford 3910FWD, Ford 555A, JD2210
This is the Kitchen Island finished with cooktop stove. I get scolded sometimes for using the cooktop as a counter top..... 

A pull out double trash container. This was a huge item of contention.... When Karrie installed the trash container he put if behind a swinging door. Open the door and then take hold of the trash container and pull them out. Terry derailed (rightfully so). She gave Karrie the "kill" look and said "I am NOT putting my hand in the trash container to pull them out!!!" I jumped in supporting her and said the trash container pullout is designed to fasten to a cabinet front. Pull out the front and the trash container comes with it. Karrie said "well I've never installed them that way". I said "this can be your first then". He rebuilt it.

Plenty of shelf storage space in the living room side of the cabinet.

In this pic you can see the overhead light and get an idea of the size of the Kitchen work area. The Pantry is behind the stain glass door.

A pull out double trash container. This was a huge item of contention.... When Karrie installed the trash container he put if behind a swinging door. Open the door and then take hold of the trash container and pull them out. Terry derailed (rightfully so). She gave Karrie the "kill" look and said "I am NOT putting my hand in the trash container to pull them out!!!" I jumped in supporting her and said the trash container pullout is designed to fasten to a cabinet front. Pull out the front and the trash container comes with it. Karrie said "well I've never installed them that way". I said "this can be your first then". He rebuilt it.
Plenty of shelf storage space in the living room side of the cabinet.
In this pic you can see the overhead light and get an idea of the size of the Kitchen work area. The Pantry is behind the stain glass door.

