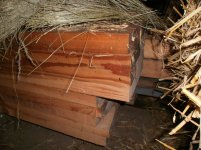quicksandfarmer
Elite Member
Thanks for the picture. Removing that concrete doesn't look like fun but once the new floor is in it will be worth it. I haven't seen a suspension barn, but that is a very neat/functional concept with having the whole basement area open. It must be an impressive bean that supports the hay loft and first floor, just think of the weight that could potentially be in there. Any chance of replacing the metal support rods? You are doing a nice job keeping up a piece of history. An old barn (about 100 years old) was just torn down about a 1/4 mile from me. The property sold and the new owners didn't want the barn. I was disappointed coming home from work that day and seeing it being ripped down, fewer and fewer of these old barns exist and especially one like yours. Well done.
I thought long and hard about restoring the iron rods. The problem is they failed a long time ago. They had already failed when the concrete was poured, which I estimate was 50+ years ago. When they failed a motley collection of wooden posts were put in the basement to hold things up, so the upper beams have not held any more than the roof for 50+ years. I worried that returning a substantial load to that beam would after so long would destabilize the whole building.
I think one reason that suspension barns are rare is that they tend to fail here. I've been in one other, and it had failed in the exact same way and had been repaired the way I'm doing mine. From an architectural standpoint I don't know why they considered it valuable to have the basement clearspan but not the main floor. Right now I have a large clear area on the main floor, with chains holding up half of the hayloft, and it's pretty cool.


