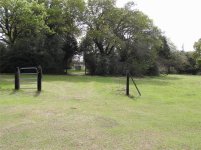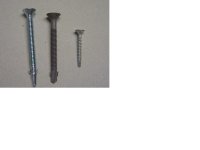wroughtn_harv
Super Member
Don wanted a carport and he wanted to use my connector building system.
So here's what we're going to do, am doing. /forums/images/graemlins/blush.gif
We're going to have an online discussion where he'll use my connectors and I'll provide advice and ideas as his building goes up.
He's convinced himself, not me, that he's only semi-handy when it comes to construction. And that if he can build a building with my system then anyone can.
This ought to be fun. Don and me do have a history if you're a newbie and aren't aware of us and what we do. Do a search. Look in "Projects" and use the phrase "ATV bridge". Be sure and use "all posts".
The way I got it figured just about the time Don gets this thing finished all of us norte tejanos will be ready for a get together, again.
Don has a bunch of pictures already. Last Saturday he got the holes drilled for the posts.
It's going to be a twenty one foot wide and thirty feet deep carport-storage room combination.
I can't thank Don and Karen enough for this opportunity.
So here's what we're going to do, am doing. /forums/images/graemlins/blush.gif
We're going to have an online discussion where he'll use my connectors and I'll provide advice and ideas as his building goes up.
He's convinced himself, not me, that he's only semi-handy when it comes to construction. And that if he can build a building with my system then anyone can.
This ought to be fun. Don and me do have a history if you're a newbie and aren't aware of us and what we do. Do a search. Look in "Projects" and use the phrase "ATV bridge". Be sure and use "all posts".
The way I got it figured just about the time Don gets this thing finished all of us norte tejanos will be ready for a get together, again.
Don has a bunch of pictures already. Last Saturday he got the holes drilled for the posts.
It's going to be a twenty one foot wide and thirty feet deep carport-storage room combination.
I can't thank Don and Karen enough for this opportunity.


