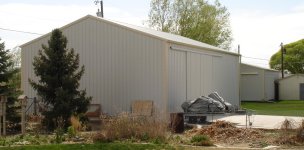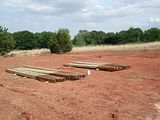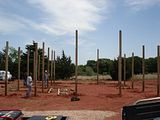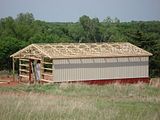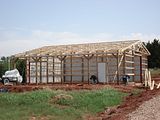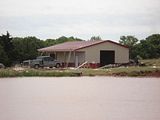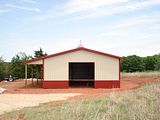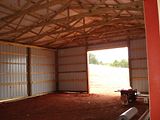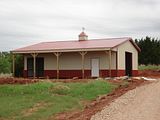flusher
Super Member
- Joined
- Jun 4, 2005
- Messages
- 7,555
- Location
- Sacramento
- Tractor
- Getting old. Sold the ranch. Sold the tractors. Moved back to the city.
IXLR8 said:I went with a steel building as I didn't want to deal with any maintenance issues. I didn't want to have to reshingle/repaint it. I am starting to wish I had gone with a wood structure... at least I would have been done by now.
The usual solution to your dilemma is a wood pole-frame structure with corrugated metal siding and roofing. That's the way I plan to build an 18'x36'x10'H equipment storage shed that's closed on 3 sides. It will have three 12-ft bays which are wide enough for the big stuff (grain drill and baler).
I can span 12ft with a 2x8-7/16" OSB-2x8 home-made laminated beam and meet the local building code requirement. Use outdoor quality wood glue to hold the sandwich together. Pretty inexpensive.



