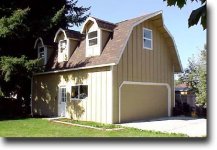bnixon
Gold Member
Mosey,
Have you thought about a dormer on one side of the garage. I was going to do the same if I was going to stay at the house I am in now. But I am moving so My new shop has more than enough room 30' X 50' - 12' seal height.
Another idea is Auto lifters makes a short lift that will fit under a 8' ceiling. AutoPro 10,000 for 10,000lb lift or AutoPro 6000 6,000lb lift. Very resonably priced.
Hope this helps!
Have you thought about a dormer on one side of the garage. I was going to do the same if I was going to stay at the house I am in now. But I am moving so My new shop has more than enough room 30' X 50' - 12' seal height.
Another idea is Auto lifters makes a short lift that will fit under a 8' ceiling. AutoPro 10,000 for 10,000lb lift or AutoPro 6000 6,000lb lift. Very resonably priced.
Hope this helps!

