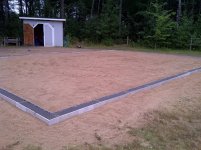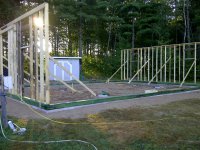geog272
New member
I am working with a builder to design a 26X26 two story pole barn. I live in Northern New England. The gravel pad is done. I have only ever seen other people's pole barns done with the poles set into the ground, in a concrete footer, below the frost line, which I think means something like 4ft deep here.
This builder suggested that rather than setting posts in the ground, we do a "plate" consisting of pressure treated 2X8s that sit on the gravel pad, then the barn on top of that.
I am wondering if anyone has ever heard of or used this method, and if so will it hold up and be structurally sound?
Thanks in advance!
This builder suggested that rather than setting posts in the ground, we do a "plate" consisting of pressure treated 2X8s that sit on the gravel pad, then the barn on top of that.
I am wondering if anyone has ever heard of or used this method, and if so will it hold up and be structurally sound?
Thanks in advance!

