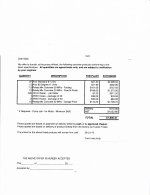dave1949
Super Star Member
If I were building what you describe and wanted the best combination of performance and cost, I would put in frost-depth concrete footings using sonotubes sitting on a concrete disk, and build a pole style building on top of those. That gives you the advantages of the more expensive perma columns with less cost for DIY.
In a situation where crew time is more money than materials, and more equipment is brought to the job, the perma columns have an advantage. That's the difference I see, maybe someone has a better perspective.
Around the bottom of the walls, I would leave the rat board about 6"-8" off the ground and bank that gap shut with course stone with no fines around the outside walls. The bedding will seal it from the inside. The stone should be too big/course for rats and such to dig through. The stone and bedding give some pliable material for the ground to heave against without lifting the rat board, should any heaving occur. If it heaves, it will settle back into place in the spring.
It seems like the large pole buildings are engineered down to gnat's butt for cost control, and for that reason the pole in the ground is part of the calculation. A lot of people like myself, no matter how baseless the concern, don't like the idea of wood in the ground.
You are surrounded by thousands of homes that are held on their foundations by nailing through the bottom plate of the stud wall into the sill board, with a little help from the exterior sheathing bridging the sill and wall. The rigidity of a house frame achieved with internal bracing has a lot to do with its overall strength. My impression is that large pole buildings don't have the same level of rigidity that a typical house has which is what makes putting the pole in the ground important. The second floor of your building will give you bracing opportunities that a typical pole building does not have.
Hopefully the professional builders here will correct me if I am wrong.
In a situation where crew time is more money than materials, and more equipment is brought to the job, the perma columns have an advantage. That's the difference I see, maybe someone has a better perspective.
Around the bottom of the walls, I would leave the rat board about 6"-8" off the ground and bank that gap shut with course stone with no fines around the outside walls. The bedding will seal it from the inside. The stone should be too big/course for rats and such to dig through. The stone and bedding give some pliable material for the ground to heave against without lifting the rat board, should any heaving occur. If it heaves, it will settle back into place in the spring.
It seems like the large pole buildings are engineered down to gnat's butt for cost control, and for that reason the pole in the ground is part of the calculation. A lot of people like myself, no matter how baseless the concern, don't like the idea of wood in the ground.
You are surrounded by thousands of homes that are held on their foundations by nailing through the bottom plate of the stud wall into the sill board, with a little help from the exterior sheathing bridging the sill and wall. The rigidity of a house frame achieved with internal bracing has a lot to do with its overall strength. My impression is that large pole buildings don't have the same level of rigidity that a typical house has which is what makes putting the pole in the ground important. The second floor of your building will give you bracing opportunities that a typical pole building does not have.
Hopefully the professional builders here will correct me if I am wrong.
Last edited:

