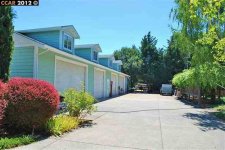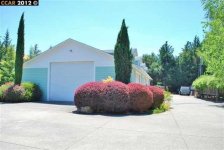Looks like the OP hasn't been around for over 4 years. But the conversation has resumed and it's a good topic. Cool.
Very much so. I'm investigating the pole barn vs steel option as well, for a 40x60 shop I plan on installing at our new home. It seems to be a very back and forth thing. Personally, I just have an issue dropping wood in the ground for a long-term structure. I'm sure it would be fine for as long as I live...but...it bothers me. lol
An excavation buddy of mine has 40x60, 30x50, and 30x40 shops, all pole barn. 40x60 is used for the dump trucks, skid steers and mini-x. Has a 2 post lift. 30x50 for plow truck and one of his race cars (general storage, it appears). The 30x40 is race car/toys only, it has a 2 post lift as well. All of his buildings are pole barns, and when visiting, I can't help but think that I'd be happy with any of them. To quote him, "Everybody wants steel. It looks more professional. I wanted it too, but not for twice the cost."
My shop will be housing a few CNC machines (mills/lathes/plasma table), some computer stuff, etc. In my dreams, I'd also have a 2 post and 4 post lift in there, as well as a crane/gantry of some type. Insulation / humidity control is a concern for me. I plan on using this shop for the next 30 years or more, so I'm hesitant to save a few $ up front, if I'm going to regret it later.
The above friend visited my home yesterday. His calibrated eyeball says there's about a 4' drop across the area I want to use. He estimated $7500 for dirtwork, levelling, trenching for foundation, and fill. He estimates $250/finished yard for concrete. At 45 yards for a 6" 40x60 slab, we're at $11,250 for concrete, not including 4' retaining walls. $11250+7500= $18,750 for a leveled, filled 40x60 slab (excluding vapor barrier and insulating foam) before we can put a building on top.
He says his 40x60 bole barn was roughly $24k, constructed. FWIW, he says his 30x40 was only about $6500 constructed. This includes the thin foil-backed insulation, 2 man doors, and 3-4 14' doors for his dump trucks. Based on those rough numbers, we're looking at about $43750 to get a 40x60 shop up and enclosed. I would like to have better insulation than he has. That does not include electrical stub, water stub, water drainage, etc. We'll stub services to the shop, and I'll be handling interior completion myself (wiring, water, wall treatment).
I'm in contact with General Steel and Worldwide Steel to get quotes. I like the steel truss, hybrid (wood purlins) aspect of the Worldwide Steel option. My last shop was a 24x35 Versatube structure, and I ran into a LOT of moisture issues. I'm assuming this was due to the vapor barrier'd slab, as well as the directly exposed steel of the structure (sheet metal screwed directly to steel structure, insulation in between). I purchased a $1200 professional dehumidifier to keep the humidity down in the shop, in order to keep from rusting the ways on my CNC mill!
I'm curious of these numbers sound in-line with your recent experience in constructing your shop/shops. The friend above said to budget $50-$60k for an installed 40x60 shop (insulated, but otherwise unfinished interior), and I believe he was talking pole-barn construction. I'm assuming metal would add to that, but I'll know when I get the quotes.
If these numbers are correct, we're blowing our budget, and I may have to settle for a 30x40 shop for now. He said that a 30x40 should be able to fit on my preferred area, with minimal fill, no retaining walls, etc. "I bet you'll cut the ground/concrete work in half by going to a 30x40." I understand that's a personal/individual decision, and not a construction issue that carries over to each person wanting a shop. It's just a function of the lay of my land.
My main issues with a pole barn, are 1) I loathe the idea of setting wood into the dirt. My friend mentioned that the wood won't actually be in dirt, it'll be in gravel fill, so rot should be a minimal (to nonexistant) concern. I could mount the posts to the top of the slab, but then you've lost a TON of wind rating/stability. 2) sealing the shop op. I do not want wind, water, or critters getting into the shop. I could probably alleviate this by running a treated sill plate between the posts, and attaching the drip edge/bottom of wall to the sill plate. A "plus" of a pole barn would be 1) cost, and 2) lack of 'sweat' that I ran into with my previous steel shop. I think the sweat issue could be overcome in the steel building by simply using wooden purlins and girts, vs steel, when attaching the metal siding.
Anyway...I know this is a small book, but I'd be most appreciative on any insight you guys may have on the matter.


