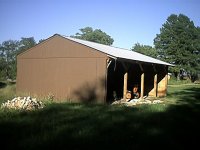Since I started this thread I guess I ought to report my progress. I've got the frame of my 24x32' shed up, except for the purlins and wind bracing. If the weather cooperates, I hope to get it ready for the roof metal by next weekend when my galvalume is supposed to arrive. I used posts I laminated from 3 2x6's, with exterior grade construction cement and galvanized nails. I'll be adding some bolts to reinforce the lamination as I add the wind bracing. The poles are 8' OC as are the engineered trusses. The poles are direct bearing. The end trusses are set in notches on the outside of the poles, while the three inner trusses are in slots I made by cutting out the inside 2x6. That worked out very nicely because my son and I were able to set the trusses without other help. Those 24' trusses made up of 2x6's are fairly heavy, but we set them on the top horizontal girts upside down and braced against the poles that would support them. We then ran a rope from the truss peak, up and over, and one of us pulled the rope while the other pushed with a 2x4. When the truss was just short of vertical, we tied off the rope, climbed up, and set the truss one end at a time. The ones in the slots were then supported and essentially vertical. The end trusses were a bit more trouble, but a honking big C clamp came in handy to keep them in place until they could be nailed in. The slots didn't work out quite as I had planned. When I made the poles, I left the last two feet free of nails except for a single one right at the end, and I used minimal glue. My original plan was to trim the poles and cut the slots with my Husky chainsaw. Trimming the poles to an angle matching the truss pitch was no problem, but cutting the slots while hanging on the top of a ladder got interesting. I ended up using my antique brace-and-bit to put two overlapping 7/8" holes though the bottom of each inside 2x4. I was then able to break the glue joints with a brick cutting chisel and pop them out. I cleaned up the slots with a wood chisel and layed a bed of construction cement to give a smooth surface for the truss ends. Sounds like more trouble than it was. It's surprizing how fast a sharp Forstner bit will cut softwood. I'm going to try to attach a couple of photos. One is of my son sitting up there after we set the last truss. The other is me convincing one of the trusses to get all the way down in the slot. Since these were made, it has rained almost every day I could have worked on it. I managed to get a few purlins in a day later, then the rains came and I caught a cold just about the time the anthrax stories started to hit the news. I tried to convince my wife I had pulmonary anthrax, but she's a nurse and doesn't give me much sympathy. OOPs. Lokks like I'll have to try the pictures one at a time.
Chuck




