kneedeep
Veteran Member
Any one built or had a Pole Barn built from 6x6 post with steel truss like these?
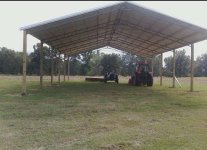
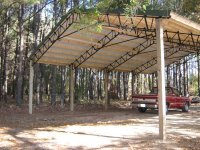
I have a 40' Container already with enough room to build 50'-60' shed beside it. Could build a lean-to over the container with app. 8' overhang at door end and 2' on other by erecting a pole shed 50' x ??
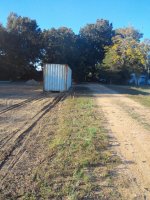
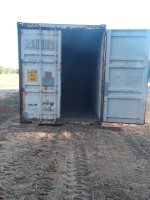
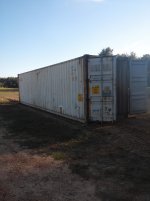
A local Bldg Supply has several that use the containers to support a truss system similar to this;
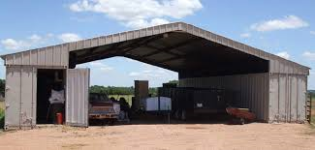
I calculated the approximate storage area for my equipment and future planned purchases and need no less than 1500SF. Thinking of maybe a 50'x 50' with a 10' x 50' shed over the container/shop storage.
I would appreciate any pictures or input for a open equipment shed/ container storage.
PS- got the idea from EddieWalker's thread on his container barn!!


I have a 40' Container already with enough room to build 50'-60' shed beside it. Could build a lean-to over the container with app. 8' overhang at door end and 2' on other by erecting a pole shed 50' x ??



A local Bldg Supply has several that use the containers to support a truss system similar to this;

I calculated the approximate storage area for my equipment and future planned purchases and need no less than 1500SF. Thinking of maybe a 50'x 50' with a 10' x 50' shed over the container/shop storage.
I would appreciate any pictures or input for a open equipment shed/ container storage.
PS- got the idea from EddieWalker's thread on his container barn!!