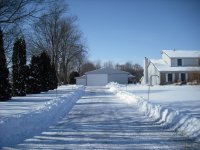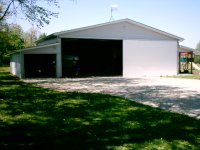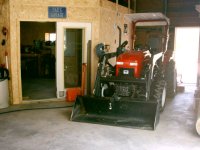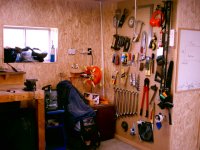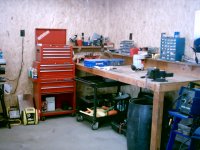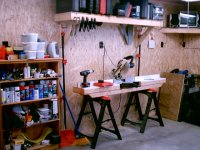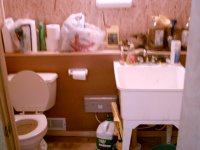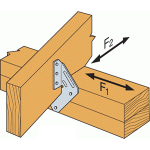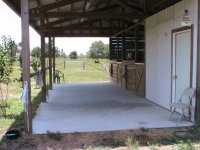smfcpacfp
Veteran Member
- Joined
- Nov 21, 2007
- Messages
- 1,313
- Tractor
- Kubota B3030HSDC
I have the joy of building another pole barn in the U.P. this year also.
Mine is 56' x 74' x 12' including a couple of 13' x 56' lean to shed roofs.
I had to go with an 8' column spacing.
I used a local firm - they are taking longer, but with minimal problems as I had encountered with Cleary's Escanaba office.
My price was in the $32,000 range. I did supply 1 overhead door, and 3 windows though.
Yooper Dave
Did this cost include concrete? Your building has 279% of the square footage of mine, so I assume not.
