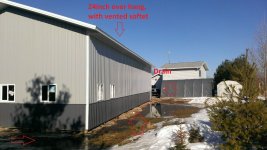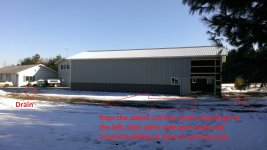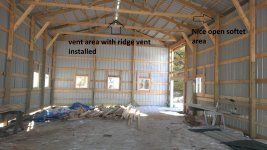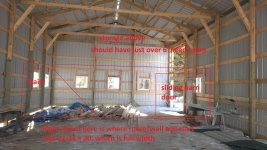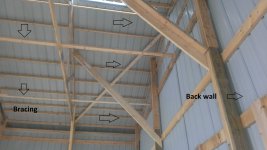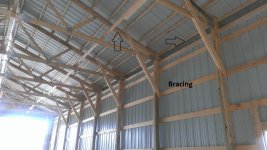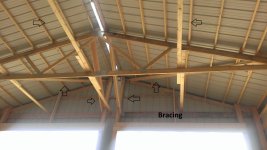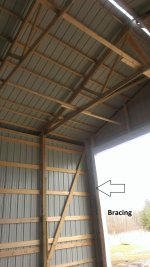truckdiagnostics
Platinum Member
Pole building.
Recently had surgery so can稚 do much so figured I would lay out our new building project.
We had two shelter logic tarp storage building, for 8 years now. They are filled and we have just out grown them. Every time we go to pay our tax bill I will miss them. We ended up with a 30 x 72 x16 pole shed. Width and height wise that is the biggest we could get in where we are. We had to put it in a lower spot on the property which presented its issues and I will cover that when I get to the land clearing.
The 16 height that was a debate I will tell you, as I ended up tucking it in behind the other buildings so the wife didn稚 have to see it from the house. We went 16 so we could go with a 30 x 24 room on the one end and still have storage above it. We might have been able to keep it lower with a scissors truss, then you end up centering the door for the clearance and when you add the extra costs for the height in the grand scheme of things doesn稚 amount to much. We also went with a 42 wainscoting and 24 over hang.
Bottom line is I want the kids to be able to sell it for enough so I can get the good nursing home.
Building came from Menards, can稚 beat the price and it was a hassle. I have not found an estimator for them on line but they have one in their stores gives good cost and a pretty good materials break down that you can work backwards.
The guy that is doing this build worked with me to frame both the office and shop so I am fairly confident he will do it for that price. I have looked at the Menards materials? And you can稚 beat it.
Cost break down
All building materials(less overhead doors) $15,000
Erection cost $5,500
Stone fill $3000
Total $23,500
Here is a link to who puts together their Post frame kits, you will find it helpful for laying out and how they have it engineered. I have found it useful for comparing build specs. If you are in different area you will have different wind and snow loads, but this is a start.
Steve
http://www.midwestmanufacturing.com/MidwestManufacturing/web/docs/pdf/PostframeHH.pdf


Recently had surgery so can稚 do much so figured I would lay out our new building project.
We had two shelter logic tarp storage building, for 8 years now. They are filled and we have just out grown them. Every time we go to pay our tax bill I will miss them. We ended up with a 30 x 72 x16 pole shed. Width and height wise that is the biggest we could get in where we are. We had to put it in a lower spot on the property which presented its issues and I will cover that when I get to the land clearing.
The 16 height that was a debate I will tell you, as I ended up tucking it in behind the other buildings so the wife didn稚 have to see it from the house. We went 16 so we could go with a 30 x 24 room on the one end and still have storage above it. We might have been able to keep it lower with a scissors truss, then you end up centering the door for the clearance and when you add the extra costs for the height in the grand scheme of things doesn稚 amount to much. We also went with a 42 wainscoting and 24 over hang.
Bottom line is I want the kids to be able to sell it for enough so I can get the good nursing home.
Building came from Menards, can稚 beat the price and it was a hassle. I have not found an estimator for them on line but they have one in their stores gives good cost and a pretty good materials break down that you can work backwards.
The guy that is doing this build worked with me to frame both the office and shop so I am fairly confident he will do it for that price. I have looked at the Menards materials? And you can稚 beat it.
Cost break down
All building materials(less overhead doors) $15,000
Erection cost $5,500
Stone fill $3000
Total $23,500
Here is a link to who puts together their Post frame kits, you will find it helpful for laying out and how they have it engineered. I have found it useful for comparing build specs. If you are in different area you will have different wind and snow loads, but this is a start.
Steve
http://www.midwestmanufacturing.com/MidwestManufacturing/web/docs/pdf/PostframeHH.pdf


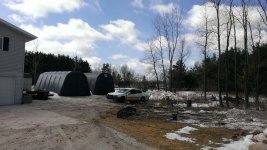
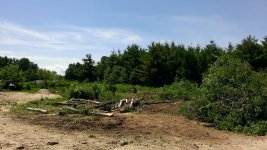
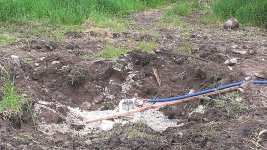
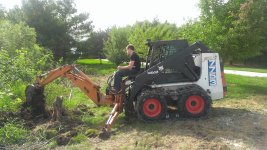
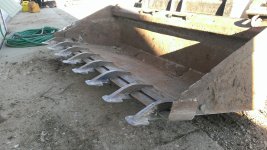
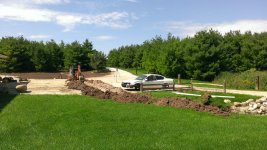
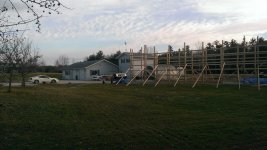
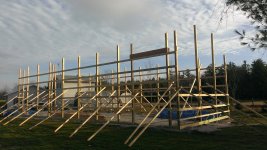
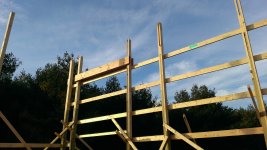
![IMAG0160[1].jpg IMAG0160[1].jpg](https://www.tractorbynet.com/forums/data/attachments/373/373708-ae786d833b1d75ba88884ce31ac757b3.jpg)
![IMAG0162[1].jpg IMAG0162[1].jpg](https://www.tractorbynet.com/forums/data/attachments/373/373727-038230ed3d8d1aadd3160b0660146b79.jpg)
![IMAG0158[1].jpg IMAG0158[1].jpg](https://www.tractorbynet.com/forums/data/attachments/373/373732-f656ddd99060011ab022fa4ad6dad68f.jpg)
