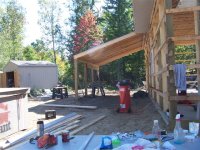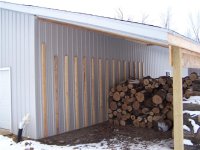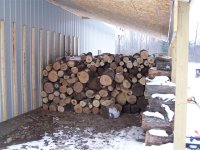EddieWalker said:
I agree that putting a sonitube in a hole and the trying to pack around the tube with cement doesn't make any sence either. I've seen people do it, and I've seen them post pictures of it on different threads. It could be that I just don't get it and they are doing it under some principle that I'm just not familiar with, but it might also be that they are doing it because it made sense to them at Home Depot when they bought the sonitube.
My use and understanding of what a sonitube is used at a round form for above ground pours. If you need the concrete footing to come up higher then ground level, then you fill the hole in the ground with concret and then place the sonitube on top of the concrete or just an inch or so below grade.
This is rather common in Pier and Beam homes, Decks in wet areas where you don't want the posts touching the ground and on some piers that I've seen.
The real trick is figuring out how tall you want the sonitube to be above grade and cutting it to the correct length.
Eddie
OK - and makes sense... but then if you suggest fundamentally "drilling a hole in the ground, throwing a post in it, and filling with concrete" - the argument people throw back is "frost heave" will grab the sides of the un-smooth concrete and try to lift the posts up and out (which I have never seen when someone goes below the frost line - but I "hear" it happens - or rather hear people "say" it happens)
At any rate - this got me thinking about all the structures I have seen built over the years - those I have helped build - those I have built myself... And then all the discussions about wind at our new house... And I got to calculating - because what I was reading here in this string started me churning.
My lean to (proposed) is about 12 X 40 or 480 feet^2. Now - it's also not directly into the wind - so really anytime I now start talking about wind speed - it's a fractional value since an updraft speed will not exceed the 3 second gust average. Anyhow - here's what I came up with using accepted calculations and values:
lean to = 480 sq ft.
5 posts in the ground, 1 every 10 ft.
Wind pressure equation: Pressure = ï½½ x (density of air) x (wind speed)2 x (shape factor) - The shape factor (drag coefficient) depends on the shape of the body it impacts upon.
Now - stealing from some pre-baked(1) math out there - and assuming that this is a flat vertical surface (like a wall) - at a 60mph gust speed - you net 10.5 pounds / ft^2 - so for this surface - a 60 mph gust blowing right straight out of the ground up would yield 5040 pounds pressure.
OK- then we have the weight of the structure to contend with...
The OSB comes in at let's say 50# / sheet(2) - and for the 480 sq ft - I need 15 sheets... that's 750#
5# nails
the 5 posts themselves are around 100# each for a total of 500#
20 - 2x8 joists(3) come in at 491#
3360 ln inches * 7.5in * 1.5 in = 3780 cu in = 21.875 cu ft... cu ft * specific gravity of white pine * wt water = 21.875 * .36 * 62.4 = 491#
headers are around 200#
cheap shingles(4) approx 225 #/sq, 100 sq ft = 1 square... so 480 sqft = 4.8 sq * 225 #/sq = 1080#
So - the ROUGH total of the structure sitting on the barn and the posts in these holes we are talking about is... 2526#... and that's not including other weight that would be added!
All that math translates to an "unopposed" force of 2514# in a 60 mph wind gust.
Calculus not withstanding in a friction /post surface area calculation - and the updraft pressure transferred to the building - lets for sake of argument is half the balance of the pressure... that leaves 1257# of upward force over 5 posts - or 251# per post...
I don't see - backhoe dug, drilled, tubed, concreted - whatever - down 42" as code dictates - any post pulling out at double, triple or even quadruple the force under the strain of a full 60 mph wind blowing right straight out of the ground.
References:
(1)
Beaufort scale - Ark Anchors
(2)
http://www.cwc.ca/products/osb/sizes.php
(3)
http://www.ruraltech.org/projects/conversions/briggs_conversions/briggs_ch01/Chapter01_combined.pdf
(4)
Removing Old Roof Shingles


