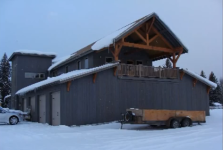jclaudii
Silver Member
- Joined
- Apr 17, 2012
- Messages
- 135
- Location
- River Valley and South Arkansas
- Tractor
- MF35, Kubota7040, Case885, Ford 1100
I am thinking of building a barn or shed soon and would love to have one that was pleasing to the eye as well instead of a metal box. I live in AR so snow loads are very little, but either way I think I will be more than adequate as many a similar pole barns have stood for decades. There are a few similar barns built this way on this site and other popular forums for DIY garages and projects like this but I have changed a few things. I am thinking about a 35 x 30 foot with a height to top of center poles of 17 feet (total height to top of ridge is about 20 feet). Center bay height to bottom of beam is 9 foot and side sheds are 7.5 feet tall. I am not fixed on 9 feet for the center yet as I could always raise it up a bit if I wanted more height before I start. Center is 13' 6" wide and side sheds are 9.5' wide. Each "bent" is roughly 9.25' apart for a total of 5 bents.
Now here is the kicker where I am completely over my head and may have to scrap this idea, but I wanted to leave one section of supports out to make a clear span on one end of about 20 feet. This would allow room for a lift(someday) and a lot nicer working area in one section. So as you can see in the image, I did not use regular lumber here, but put a beam in, could be a wood lam beam or an steel I beam, I am not sure here. If this idea would be too costly or need to get an engineer then I may scrap it and just live with it. there would also be no floor above this section, just open to the ceiling or a smaller storage area that is built up close to the ceiling for junk (think attic).
I mainly wanted to show the structure of the barn, only thing not shown on here are purlins. I was thinking of pouring 8-12 inch tall footings dug out a few feet instead of burying these poles. I am thinking of utilizing local wood that I can saw up roughly with a chainsaw mill Main center supports here show to be an 8x8 actual dimension with 4x4 actual dimension for the side shed uprights. Plan is to utilize gravel bottom until we make more for a concrete slab.

I am seeking feedback on this way before I ever get around to cutting or building anything so please chime in
Thanks,
Jclaudii!
Now here is the kicker where I am completely over my head and may have to scrap this idea, but I wanted to leave one section of supports out to make a clear span on one end of about 20 feet. This would allow room for a lift(someday) and a lot nicer working area in one section. So as you can see in the image, I did not use regular lumber here, but put a beam in, could be a wood lam beam or an steel I beam, I am not sure here. If this idea would be too costly or need to get an engineer then I may scrap it and just live with it. there would also be no floor above this section, just open to the ceiling or a smaller storage area that is built up close to the ceiling for junk (think attic).
I mainly wanted to show the structure of the barn, only thing not shown on here are purlins. I was thinking of pouring 8-12 inch tall footings dug out a few feet instead of burying these poles. I am thinking of utilizing local wood that I can saw up roughly with a chainsaw mill Main center supports here show to be an 8x8 actual dimension with 4x4 actual dimension for the side shed uprights. Plan is to utilize gravel bottom until we make more for a concrete slab.

I am seeking feedback on this way before I ever get around to cutting or building anything so please chime in
Thanks,
Jclaudii!
