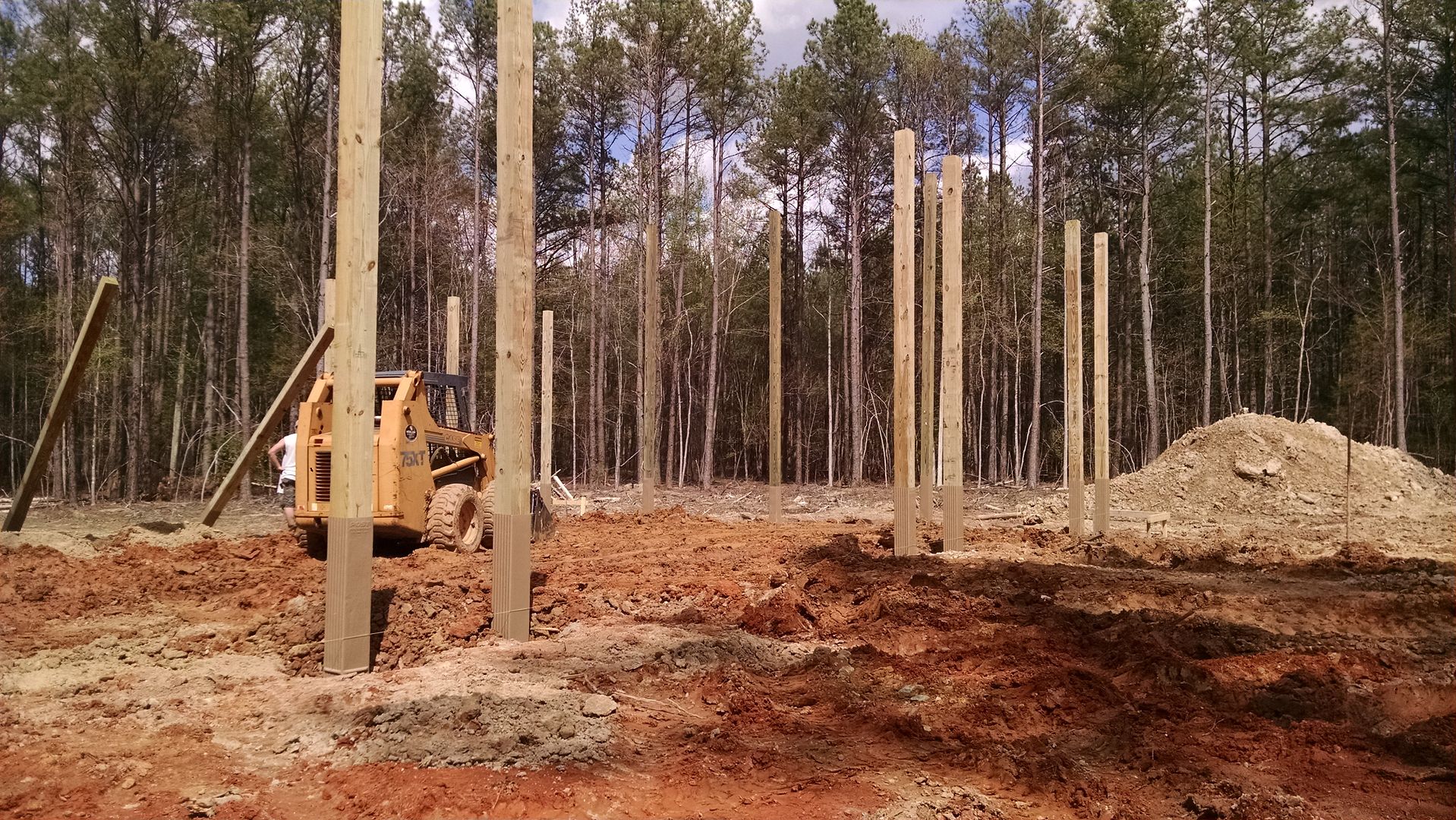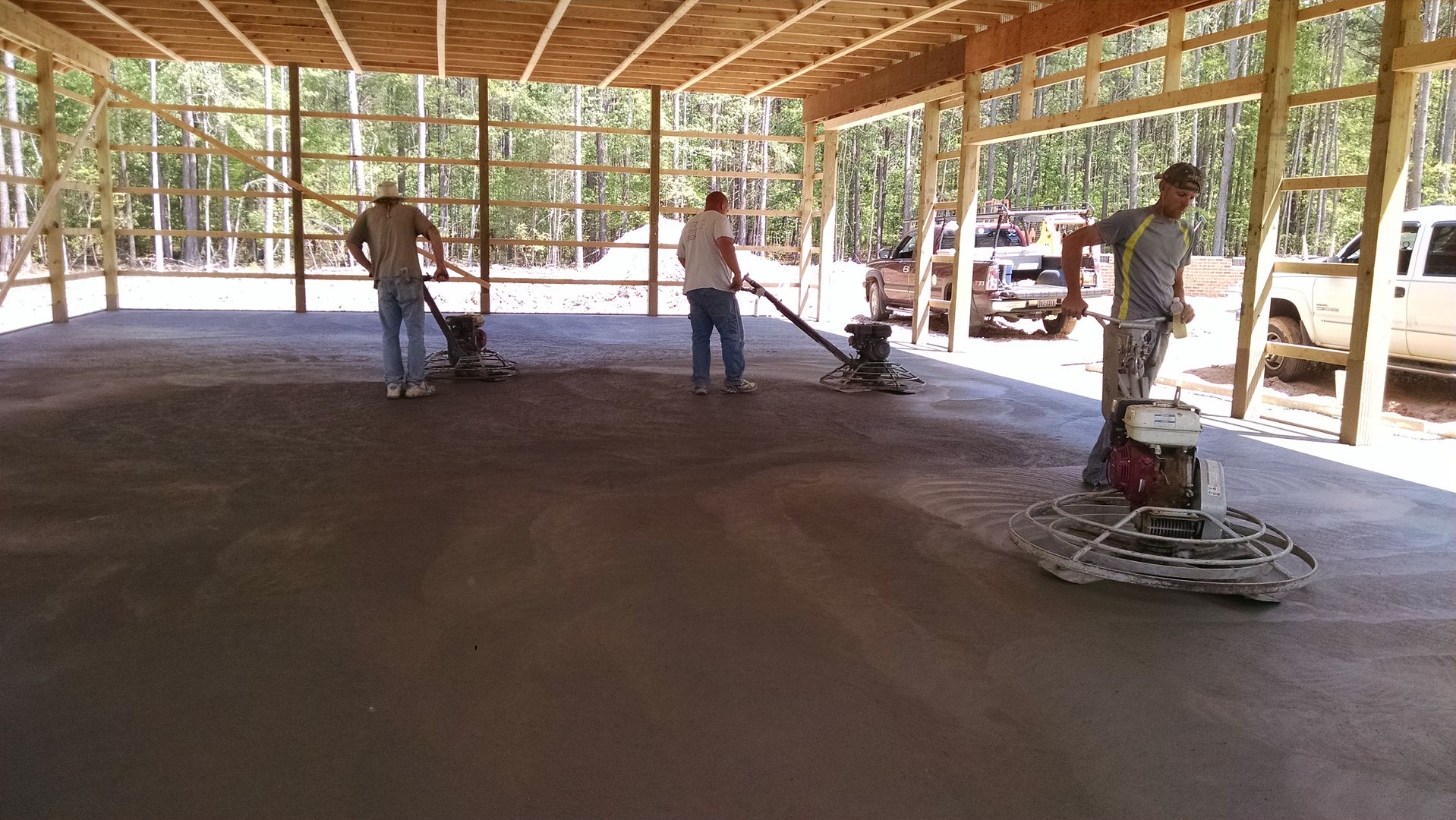STx
Veteran Member
- Joined
- Oct 13, 2014
- Messages
- 1,129
- Location
- Bandera, Tx
- Tractor
- New Holland TC40 DA, Deere 17D, Hyster SX50 forklift, Case D450, Kubota ZD1011-54, International Dump Truck, Kubota SVL-952S, Volovo EC250DL
Soon (like in the next 2 - 3 months) we'll be starting construction of a 50 x 60 post frame building on our property. I've been doing a lot of research on the columns and it's left my head kind of swimming. I see laminated columns with the bottom portion treated and the top regular, milled columns fully treated, permacolumns, etc. To me, it seems like the permacolumns are probably the longest lasting but they're expensive and there's no dealer for them in my area so, I've come up with something that I think would work well.
My thought is to use a 10" sonatube for each column, pour concrete and install one of these in the top -http://www.dhcsupplies.com/store/p/2401-CBSQ66-SDS2-Standoff-Column-Base.html - and then install a non-treated, laminated column into that. I think the layout to keep the columns square is going to be a real hassle but if I take some time with it, I think it can be done and I'll end up with a building that will pretty much last forever.
I will be pouring a concrete slab that will drop down 1.5" at the columns. I plan to bookshelf the walls so this drop will let me take my metal down far enough to prevent rain and wind from coming in underneath.
Has anyone else done this? Any helpful hints you can offer with the layout to keep everything plumb and square? Any reason this is a bad idea?
I appreciate any feedback, good or bad.
My thought is to use a 10" sonatube for each column, pour concrete and install one of these in the top -http://www.dhcsupplies.com/store/p/2401-CBSQ66-SDS2-Standoff-Column-Base.html - and then install a non-treated, laminated column into that. I think the layout to keep the columns square is going to be a real hassle but if I take some time with it, I think it can be done and I'll end up with a building that will pretty much last forever.
I will be pouring a concrete slab that will drop down 1.5" at the columns. I plan to bookshelf the walls so this drop will let me take my metal down far enough to prevent rain and wind from coming in underneath.
Has anyone else done this? Any helpful hints you can offer with the layout to keep everything plumb and square? Any reason this is a bad idea?
I appreciate any feedback, good or bad.

