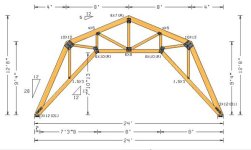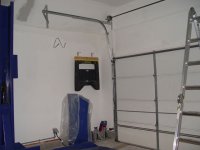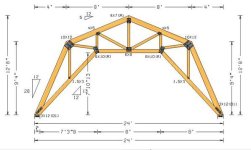You are using an out of date browser. It may not display this or other websites correctly.
You should upgrade or use an alternative browser.
You should upgrade or use an alternative browser.
Raising a cinder block garage door
- Thread starter franklin2
- Start date
- Views: 23850
/ Raising a cinder block garage door
#11
What are you going to do for a door? Overhead door requires a header of 15 inches. Less if you go with low headroom hardware. Stay here and invest in some good photos. The information you are getting is going to save you money down the road.
Not sure yet. It has a nice electric opener on it that I am sure I can't use, the cars on the lift go up inbetween the door rails in my building I have now with no opener in the middle. I am working for the park service now and they have several old shops that have large doors that are hinged on the sides. They have those spring loaded catches at the top of the doors with long pull chains down on the door to release them.
If I were rich I would get a roll-up curtain type door.
BHD
Veteran Member
I would think using some thing lighter than cinder blocks for a door would make it a lot easer to raise,cinder block garage door
BHD
Veteran Member
when it come to rafters, remember there were rafters long before trusses came about,
do you have trusses or rafter with tie collars across at the bottom, If they are rafters one could possibly convert them to scissors type rafters, if you would do one at a time. and that would give some more head room, or sister them up with some heavy joists, type rafters,
do you have trusses or rafter with tie collars across at the bottom, If they are rafters one could possibly convert them to scissors type rafters, if you would do one at a time. and that would give some more head room, or sister them up with some heavy joists, type rafters,
crazyal
Super Member
So how much work do you want to put into this? Are the block walls 10' high? It wouldn't be the cheapest option but you could replace the roof with gambrel trusses. This is how my garage is done. The ens of the truss sit on top of the side walls. I added simple extensions to give it the classic barn look. By doing so you could make your new garage door a "high lift" design. Here's a picture of the gambrel truss that I found on the internet. The truss design is almost the same as mine.

and a high lift garage door.


and a high lift garage door.

Attachments
TCJatko
Platinum Member
Altering any ready-made truss is a BAD idea. If you need additional ceiling height, you should consider raising the whole roof system.
dieselcrawler
Elite Member
Pictures would tell 1000 words. What about just raising the whole roof system? And about the door, you can always put a wooden header in if necessary, just have to take out a few more block.
I was planning to do this to a garage at my old house. It was block walls up to about 7 feet, just a few inches too low to get my trucks into. I was going to crib up/jack the entire roof structure up 2' or 4' and fill the space with pre-built panels.
Never got around to it, bought our farm, old house is now rental property, tenants can deal with the low ceiling!
chim
Elite Member
Altering any ready-made truss is a BAD idea. If you need additional ceiling height, you should consider raising the whole roof system.
That's right. Trusses shouldn't get any support they aren't designed for. I read a lengthy article in a farming magazine years ago on roof failures. There were two that were traced to additional supports. One was caused by the owner adding supports somewhere on the bottom chord because he thought it would help. In reality it changed the stresses from what the trusses were designed for and brought the roof down when the snow laid on it.
The other was one that the owner divided the internal space and secured posts to the trusses. Again, the posts changed the way the structure was loaded when the snow came and the roof fell. The article went on to explain that any connections made to the truss needed to be done so the truss can flex. There was a detail to follow that used a sliding connection to the truss so the vertical pipe being used to support the dividers could move up and down without getting bound up.
BHD
Veteran Member
you have to know what your doing, but they can be altered, or rebuilt,
HOW wide is the building???????????????? where you want to re do the roof support, ????
HOW wide is the building???????????????? where you want to re do the roof support, ????
