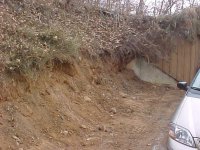Varmintmist
Platinum Member
I need a few ideas. I have a bank that needs to be landscaped. Its to steep to use right now. I could probably get some weeds and mulch the thing but I am tending towards a wall with steps breaking up and towards the house a little more than 1/2 way to the left.
I like the look of the locking block, but I am not sure if it would look right here.
I also like rail road ties. Real ones, not PT 8x8's. I like the look and you can buy them by the truckload.
The other option that is burning in my fertile parsimonious brain is locust. I could use locust that I already own. Set them butt down and make like a palisade kind of wall. Similar to the walls you can see at the beach. Black locust will outlast me, and the price is right.
Ok, pic one. I want to start the wall about 4-5 feet up on the foundation. Sloping it down until it hits about where the end of the pic is.
pic one
Pic two, just to give you some scale the garage door is a 7 foot hole. I will still be grading the top 4 feet to the top of the wall and it will still be steep.
pic two
And lastly, a pic from dead on the end. The wall is to come out to about where the Labious Photohogus is (amazing how they can get in front of a camera 90% of the time) directly in line with the house. Maybe tending a little uphill. Just houseward of the dog is where I would like to put in steps. Bring them in at a right angle from the drive and then break them right 45 degrees to the top of the grade and blend into a walk to the front door and the landing/porch/deck that will be there from another honeydo project.
pic three
Suggestions?? ideas? comments? laughter?
I like the look of the locking block, but I am not sure if it would look right here.
I also like rail road ties. Real ones, not PT 8x8's. I like the look and you can buy them by the truckload.
The other option that is burning in my fertile parsimonious brain is locust. I could use locust that I already own. Set them butt down and make like a palisade kind of wall. Similar to the walls you can see at the beach. Black locust will outlast me, and the price is right.
Ok, pic one. I want to start the wall about 4-5 feet up on the foundation. Sloping it down until it hits about where the end of the pic is.
pic one
Pic two, just to give you some scale the garage door is a 7 foot hole. I will still be grading the top 4 feet to the top of the wall and it will still be steep.
pic two
And lastly, a pic from dead on the end. The wall is to come out to about where the Labious Photohogus is (amazing how they can get in front of a camera 90% of the time) directly in line with the house. Maybe tending a little uphill. Just houseward of the dog is where I would like to put in steps. Bring them in at a right angle from the drive and then break them right 45 degrees to the top of the grade and blend into a walk to the front door and the landing/porch/deck that will be there from another honeydo project.
pic three
Suggestions?? ideas? comments? laughter?
