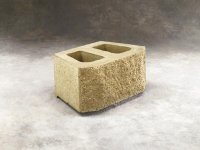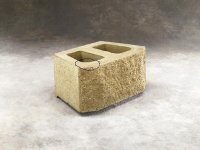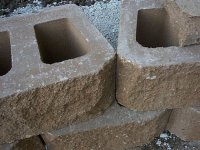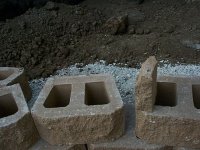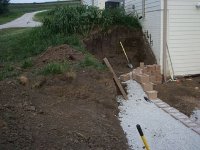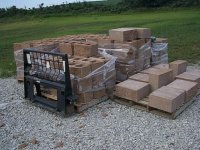CTyler
Veteran Member
I am building a retaining wall and am wondering if what I'm seeing is normal. Guess I never really paid attention or looked very close at other retaining walls.
The wall is coming off the corner of the house and turing 90 deg. making and inside corner. The block used is the Achor block pro diamond. Attached is a pic of the block. The minimum inside radius is 4 feet, which is what my inside corner is.
As you build up the corses the batter gets off a little bit. I understand that this will happen and why. However the holes in the block are showing a little bit on the curve on the third corse up.
So is it normal to have a little bit of the hole showing?
Everything is really close as it is and the batter only has to get off and inch+ and you just start to see the edge of the hole.
I was also wondering of there was a minimum size for the partial block to offset/correct the batter.
I can post pics tonight.
The wall is coming off the corner of the house and turing 90 deg. making and inside corner. The block used is the Achor block pro diamond. Attached is a pic of the block. The minimum inside radius is 4 feet, which is what my inside corner is.
As you build up the corses the batter gets off a little bit. I understand that this will happen and why. However the holes in the block are showing a little bit on the curve on the third corse up.
So is it normal to have a little bit of the hole showing?
Everything is really close as it is and the batter only has to get off and inch+ and you just start to see the edge of the hole.
I was also wondering of there was a minimum size for the partial block to offset/correct the batter.
I can post pics tonight.
