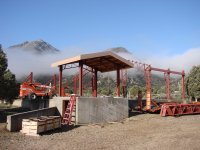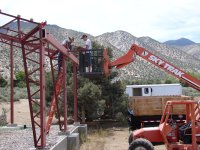inmaestro
New member
I've built several steel buildings of similar size. The cost to have an engineer design footings is well worth it. S/he will consider uplift, wind loads, local soil bearing, etc.
That being said, a trench footing 42 " deep with standard piers (the bldg manufacturer might have 'stock' pier details) can be dug. No forms needed if your soils are sufficiently stiff. Just dig with appropriate size bucket.
Rebar cages at piers and in foundation walls should be engineered for your site.
Perimeter foundation insulation is adequate for the floor. Just be sure to use isolation joints at columns. The floor can then float.
Good luck. Share photos when you build.
That being said, a trench footing 42 " deep with standard piers (the bldg manufacturer might have 'stock' pier details) can be dug. No forms needed if your soils are sufficiently stiff. Just dig with appropriate size bucket.
Rebar cages at piers and in foundation walls should be engineered for your site.
Perimeter foundation insulation is adequate for the floor. Just be sure to use isolation joints at columns. The floor can then float.
Good luck. Share photos when you build.

