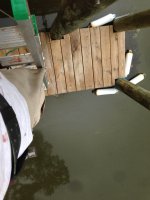jaotguy
Veteran Member
use the cheaper OSB or plywood ... coat with shellac or marine varnish on the underside ( exposed surface to your moisture ) ... install on trusses ... tar paper the first 4-8 feet from lower edges ( or whole roof surface if you're $$$$ enough ) ... install regular shingles ...
the shellac will soak in and seal the wood ... marine varnish will last a long time ... the tar paper protects the leading edges and stops the tar from the shingles bleeding out and into the wood surface ( if you don't, the shingles lose 5-8 years of life ) ... and any "warranty" you see on shingles is pro-rated on the shingles only ... not worth the powered to blow your nose ...
just some other options to look at ....
the shellac will soak in and seal the wood ... marine varnish will last a long time ... the tar paper protects the leading edges and stops the tar from the shingles bleeding out and into the wood surface ( if you don't, the shingles lose 5-8 years of life ) ... and any "warranty" you see on shingles is pro-rated on the shingles only ... not worth the powered to blow your nose ...
just some other options to look at ....

