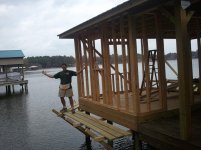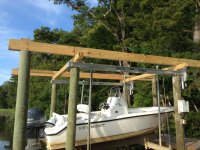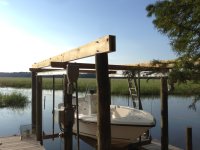Without seeing any pics of what you are doing, I would be very hesitant trying to work from a barge or anything floating in the water. How deep is the water around the dock? I've had good luck just putting a latter on the floor of the lake and climbing up it above the water. I've also built platforms around the sides of the dock off of the piers in the water. On every job, there is always that desire to find the easier way to do it, but I've found that those easy ways always seem to take longer and involve more effort then just sucking it up and getting it done. For me, I'll just haul everything to the job site from my truck. I've watched a crew of five guys working on a dock right across the water from where I was working, and just marveled at how much effort they put into getting their trailer full of wood right down to the edge of the water. They used different trucks and then brought in a tractor the second day. I was done carrying just as much wood by hand in half a day.
View attachment 390107
Eddie
I tend to agree; I carried all the lumber for the beams down by hand, knowing it would take several hours (unfortunately it was a humid 100F day, but I drank plenty of water and took lots of breaks). I just got down to business and got it done.
For the rafters (which will be 2x6 @ 8') I will precut them and notch the birds-mouth up in my workshop, and attach a top gusset plate to each rafter. Then carry the pieces down to the dock in another 1-2 hour marathon. After a break, I can begin to glue/screw the gussets together, and stack the pre-assembled rafter pairs (essentially simple trusses at that point). Then the next phase will be to lift them into place and nail, one at a time. I'll worry about squaring them all up when I start putting up purlins, as long as I know the wind will be calm.
Then I'll carry down all the purlin lumber, and nail those up while squaring all the rafters. I plan to pre-mark all the rafters and purlins so that they are easy to line up while I'm in the air. Once the framing is squared up, I can slide rafter ties across the header beams and nail into place on every 2nd or 3rd rafter pair.
One side of the boat slip has a 16'x16' deck with plenty of working space and room for ladders. But the other side is only a 3' wide "finger" that also has steps and a lower platform. Once rafters are up with their 20" overhang, I won't be able to work on that side of the pier unless I put up staging. But I am pretty sure I can lift the metal roofing panels up from the deck side and over the ridge to the finger side.
I figure I can nail temporary "stops" on the bottom tail end of every rafter to act as a "catch" and straight-edge reference for the lower edge of the metal roofing panels. I'll be sure to line up the rafter tails with string when installing, so that they are all inline and give me a good straight edge for the roofing panels.
Since the metal is 26ga PBR panels, they will support my weight. So between the purlins and the panels, hopefully I can do most of the screwing from up on the roof and not need access from below with ladders. We shall see. I will likely pre-drill the screw holes to speed up the screw driving up on the roof. AS long as I am 100% sure of all the purlin spacings, it seems like I could pre-drill screw holes in the panels while they are stacked on their pallet.



