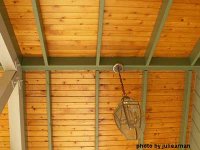SJay
Gold Member
- Joined
- Sep 28, 2015
- Messages
- 353
- Location
- Tri City Area, MI
- Tractor
- Bobcat CT225 Tractor, John Deere 4x2 Gator, Husqvarna Zero Turn, John Deere Buck 650 ATV
Any roofers want to chime in on what is the best way to re-roof my home. I will explain what is there currently. Photo below would be the inside (not my actual home).
 . When I bought our house the interior ceiling looked similar to the picture. We framed in the ceiling and dry walled it and then pumped it full of cellulose insulation. Now the question. I have 2 layers of shingles, 1 layer of 1/2" celotex, felt paper and then the pine tongue and groove you see in the pictures. I plan on tearing everything off except the pine (that is my interior ceiling). Do I need to put the 1/2" celotex back down and then felt paper and then the shingles or can I skip the celotex and put the felt paper on top of the pine and then install my shingles.
. When I bought our house the interior ceiling looked similar to the picture. We framed in the ceiling and dry walled it and then pumped it full of cellulose insulation. Now the question. I have 2 layers of shingles, 1 layer of 1/2" celotex, felt paper and then the pine tongue and groove you see in the pictures. I plan on tearing everything off except the pine (that is my interior ceiling). Do I need to put the 1/2" celotex back down and then felt paper and then the shingles or can I skip the celotex and put the felt paper on top of the pine and then install my shingles.
Thanks
 . When I bought our house the interior ceiling looked similar to the picture. We framed in the ceiling and dry walled it and then pumped it full of cellulose insulation. Now the question. I have 2 layers of shingles, 1 layer of 1/2" celotex, felt paper and then the pine tongue and groove you see in the pictures. I plan on tearing everything off except the pine (that is my interior ceiling). Do I need to put the 1/2" celotex back down and then felt paper and then the shingles or can I skip the celotex and put the felt paper on top of the pine and then install my shingles.
. When I bought our house the interior ceiling looked similar to the picture. We framed in the ceiling and dry walled it and then pumped it full of cellulose insulation. Now the question. I have 2 layers of shingles, 1 layer of 1/2" celotex, felt paper and then the pine tongue and groove you see in the pictures. I plan on tearing everything off except the pine (that is my interior ceiling). Do I need to put the 1/2" celotex back down and then felt paper and then the shingles or can I skip the celotex and put the felt paper on top of the pine and then install my shingles.Thanks