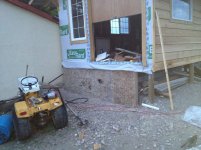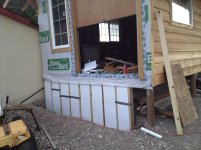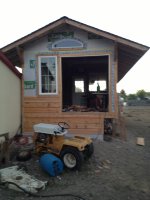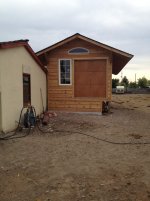/ Root Cellar Remodel, Split Level Storage, Shop, Shed Pole Building on a Foundation
#311
Iplayfarmer
Super Member
I have built a false wall on the outside of the basement portion of the shop so that I can insulate it. The attached pictures show the wall framed and filled with foam. I filled the gaps between the foam and the framing with spray foam out of a can. After these pictures were taken I covered the sheeting with house wrap and back filled at the base of the wall.
Also, since my last post I put siding most of the way up on the North side of the structure. I thought I had taken some pictures of it, but I don't see them in my phone.
The south side (in these pictures) faces the road. The 4th of July Parade comes right down the road in front of my house, and I have the goal to have siding up on this south side of the building for the 4th of July.
At some point I should probably move that old cub cadet to somewhere else. It's been in every picture of this workshop build.
Also, since my last post I put siding most of the way up on the North side of the structure. I thought I had taken some pictures of it, but I don't see them in my phone.
The south side (in these pictures) faces the road. The 4th of July Parade comes right down the road in front of my house, and I have the goal to have siding up on this south side of the building for the 4th of July.
At some point I should probably move that old cub cadet to somewhere else. It's been in every picture of this workshop build.




