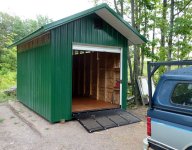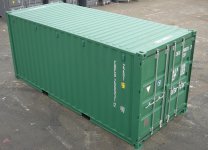3Lfarms
Platinum Member
I talked to the place that sells shipping containers near the farm. That is their sole business. They said it will only need support at the 4 corners. In fact the city nearest my place only requires piers and securement at the four corners to act as the basis for a structure.
So now I know how to support the containers, I just need to figure out whether I’m going to use wood or steel trusses and how wide to give me the most bang for the buck.
So now I know how to support the containers, I just need to figure out whether I’m going to use wood or steel trusses and how wide to give me the most bang for the buck.




