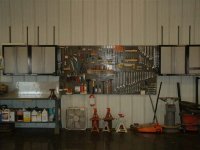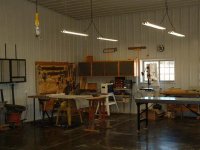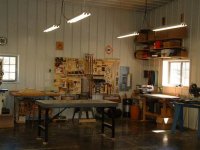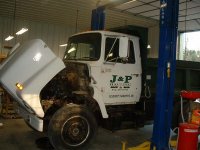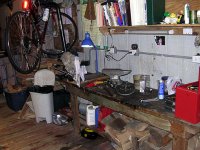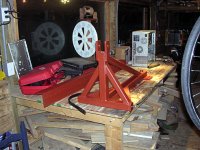Howdy All,
Lots of great ideas! Here are a few more (at least I think they are).
- Paint the walls and ceilings white as you build, if not using previously painted materials. You will amplify your lighting tremendously by doing so. Once you start moving things in if you are like me, you will find it too much trouble to do later.
- I also endorse the use of metal conduit on the outsides of the walls for wiring your shop. As previously pointed out, it allows for future expansion. I use metal conduit as it provides a ground which eliminates the need to run ground wires through the conduit. I also like that it prevents rodents from chewing your wiring. Conduit comes in 10' lengths. I cut the conduit in half which spaces the outlets 5' apart (I use 4" sq boxes to allow for 4 outlets at each break point). As most power tool have 6' cords, this greatly reduces the need for extension cords when working on the benches. If you are using conduit, you are only required by code to have one neutral wire (white) for every two hot wires (any colored wire except: White which is always a neutral and green which is always a ground.) If you alternate the circuits to where there is two different circuits in each 4 sq box, you will have a lower chance of popping a breaker. I also write on the boxes what color wires I used on the outlets to make it easier to find the right breaker. You can use different colored plastic tape or colored zip ties on the wires to mark different circuits.
- Consider compartmentalizing your shop areas. I have an enclosed area 16' x 30' with a 7' ceiling that has R-19 insulation in it, I can use for general mechanic work. I live in the mid-west and am able to heat this bay to around 60 degrees with a basic 1500 watt space heater in the middle of winter. I also have a center bay area 24' wide x 30' long with 12' wide x 14' high doors at each end for working on larger equipment.
- Consider a bi-fold door which folds up. It will provide an awning during the summer. I have also mounted door hinges to the middle of the door where it hinges to where I can with a nail as a hinge pin, attach 2x4 prop sticks and by pushing out in the middle, create a lean to which allows air flow under the door and around the ends but helps to shade the shop. This option is also handy if you have a truck/trailer combination which just doesn't quite fit in the shop by adding 5 - 7' to the length of the bay each way (if you have bi-fold doors on both ends) depending on the length of the prop sticks. During the winter, the bottom of the door will pivot away from the ice and snow as it opens. I have never had a problem with the door being frozen shut.
- As another poster mentioned, having a dedicated room for "dirty" work (grinding, welding, sanding, painting, ...) with an exhaust vent in the floor to draw fumes, dust from grinding/sanding, and paint over spray, will really help to maintain visibility, keep your ventilator mask cleaner longer, and decrease the overall build up of dust/dirt in your shop. Most of the time there is a duct that leads under the floor to a fan on the outside of the building. A PVC culvert pipe work well. The larger volume of air you can pull, the better environment you will have to work in. Downside is in the winter you will lose your heat. Upside, in the summer time, it will increase your air flow to the "dirty" room.
- Lots of air lines and connections as previously mentioned is a major asset. If you go with 1" schedule 40 PVC, it will be easier to supply enough air to your greedier air tools. Remember to have a condensation collection tube come down below the "Tee" where the coupler is located with a ball cock valve on it to drain the water out of your lines. Actually you should have a drain at every low point in your lines to prevent water build up.
- If you have large stationary air compressor and you work on tires, remove the large bushing towards the bottom of the tank and add a 1 1/2 - 2" nipple as appropriate, a ball cock valve of the same size, another nipple, a 45 degree elbow, and one more nipple where you have flattened one end to create a wide air nozzle to help seat tires on the rims. (*** NOTE*** when creating the nozzle, screw the end you are NOT flattening into another fitting to keep that end from becoming deformed. You can use a hammer or a press to do the flattening. To "pop" the tire onto the rim, just place the tire rim next to the nozzle with the nozzle pointed at the gap between the tire and the rim and quickly open and close the valve. (You may need to place a block of wood or two under the rim to get it close to the nozzle.) Please wear safety goggles, this is a huge stream of air you are releasing!
Hope you find these ideas helpful.

